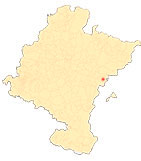Javier, a castle for a saint
Tower of Undués and northern polygon (15th century)
After the destruction of 1455, it was necessary to completely rebuild the eastern body of the castle and the tower that crowned it, similar to the tower of Christ. The new tower was designed to be much larger than its twin and with greater military apparatus, in keeping with the progress made in castle construction techniques over the course of two and a half centuries. The curved patron saint was replaced by a pentagonal plan, responding to 14th-century Aragonese models (Poblet, Valencia), transferred to Navarre through two towers in the castle of Olite(ca. 1400), which may have been direct models of this one in Javier. In turn, the sloping base speaks of 15th-century Castilian influences. The defensive military character is evident in the presence of arrow slits of different types that allow the tower to be defended from its three interior floors. The crowning, formed by five machicolations flanked by battlements, reinforces the sensation of defensive apparatus, although not Exempt of formal ostentation.
The new northern wall, built in the second half of the 15th century five or six metres beyond its predecessor, extends from the tower of Undués to enlarge the parade ground of the castle. It had a complex polygonal shape with nine sides or sections. From the outside, the wall is 11 m high and sits on a slight pedestal. It is crowned by a plain parapet, which has battlements only in the centre and at the ends of each section, and serves to protect the patrol path. On the leave side of each section there are two horizontal arrow slits, which can only be explained by the construction of a complementary barrier outside the wall, the restoration of which was completed four decades ago. At the end of the 15th century, it was decided to convert the wall into a bay by building an inner wall of seven bays on the site of the previous outer wall. The space created was used for storerooms, stables and servants' quarters; today it is occupied by the museum. In 1626 this space was excavated to create a new basement level, which was used as a cellar.












