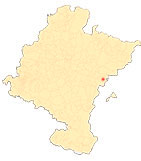Javier, a castle for a saint
Keep and first shirt
The keep or tower of San Miguel, the center of the present castle, was conceived and built in the second half of the X isolated tower, rectangular in plan. At its base are large elongated ashlars (reaching more than one meter in length), arranged in a rope-and-tenon pattern (alternating longitudinal and transverse positions), which is present in contemporary buildings in other areas of Christian Spain (Aragon, Soria), but which corresponds to Muslim construction techniques. The tower, which was about 20 meters high, had up to four levels above the rocky ground, articulated by means of wooden Structures . Access was not through the leave floor, but through a door located on the third level, which was accessed by a ladder. The thickness of the wall decreased as the height increased. The tower was halved in 1516 and rebuilt in the middle of the 20th century.
In the 11th century, a shirt-shaped construction enveloped the keep on three of its flanks, leaving only its north flank uncovered. On the ground floor, leave , there are two rooms. To the west is the chapel of San Miguel, considered the patron saint of the castle, represented by a polychrome carving from the 18th century. At his feet hangs a copy of Velázquez's Crucified Christ.
On the east side is a room called the Saint's Room, because according to a family tradition of the Counts of Xavier (not attested to before the 19th century), Saint Francis Xavier lived there before his departure for the University of Paris (1525). It has two canvases of the saint from the second half of the 17th century and another of the Virgin and Child from an earlier century.












