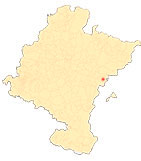Javier, a castle for a saint
conference room Large
The southern polygon of the castle, formed by four sections of walled walls, translates inside into a large space, the conference room Grande, which was the place where both the life of the lordly family and the solemnities took place. The two current windows, with mullioned windows and external cornice, must be attributed to the late 15th century alterations, when the original openings, which were undoubtedly much smaller, were enlarged.
The present-day setting corresponds to the 17th and 18th centuries. In the centre, walnut and pine tables are surrounded by friar's chairs and brass-studded walnut chairs. Two 17th century walnut and ebony desks with geometric bone inlays recall the functions of government and administration of the lordship of Xavier, while a crossbow speaks of the military occupations of its lords. From the 19th century are a spinning wheel that recalls domestic chores and the tedero that adorns the fireplace, the only vestige of the hearth. The most significant piece of pictorial decoration is an oil painting of the Holy Family, from the Flemish school of the second half of the 16th century. On the interior wall, a cupboard displays, along with ceramic pieces, biographies of Saint Francis Xavier printed in various European countries, some dating from the 17th century, which demonstrate the rapid expansion of devotion to the saint.
Above the conference room Grande there was an attic space whose roof initially sloped from the outer parapet towards the uncovered inner staircase that separated the southern polygon from the first enclosure. After the destruction of 1516, the interior wall was rebuilt and the roof poured water outside, creating a space that housed the chaplains who attended the saint's chapel in the 18th-19th centuries. In the 2005 restoration, the initial orientation of the roof was recovered, but it was raised and a new chapel was created for religious celebrations for small groups, designed by the architects F. Pérez Simón and A. López de Aberásturi. The door of the tabernacle, which represents an Annunciation, is by the sculptor Antonio Oteiza. A small 17th-century Baroque altarpiece has been placed on the exterior wall, which contains a splendid Adoration of the Magi by the Flemish sculptor Gabriel Joly, who worked in Aragon in the first third of the 16th century.












