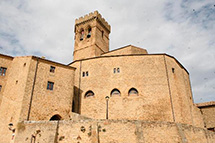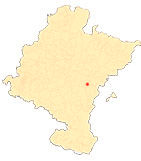The church of Santa María de Ujué
By Ignacio Miguéliz Valcarlos
Church
The history of the sanctuary is closely linked to that of the fortress, and it is probable that a pre-Romanesque temple was built at the same time as the fortress at the end of the 8th or beginning of the 9th century. This church was succeeded by another one at the beginning of the 11th century, which seems to follow the model of the cathedral of Jaca, built by Sancho Ramírez, which in turn was replaced by another temple, of which only the current chevet remains, built in the last quarter of the 11th century. The naves of this church were replaced in the first half of the 14th century by a single Gothic-style nave, in a solution very similar to that of the monastery of Leire. Contrary to what is usual, the construction of the nave was begun at the foot, and the work was interrupted for unknown reasons when only the chancel was still to be built. At this time a perimeter circuit was also built that surrounds and masks the church, passing under the buttresses, and that integrates the tower located on the Epistle side, which belongs to the Romanesque period, from the end of the 12th century, but which has been greatly modified throughout history, and which is known as 'Tower of the peaks', a second tower of smaller dimensions, called 'Tower of the four winds', and a gallery of lobed arches, both from the Gothic period and located at the foot of the nave. Also from this period are the walls that surround the Romanesque chevet, as well as the gallery of segmental arches on the northern façade, known as the 'cloister', and the ruins of the high school. This perimeter circuit, Closed with ribbed and barrel vaults and a coffered ceiling, presents a rich ornamentation, centered on capitals and keystones, articulated by means of warriors and fantastic beings, animals and vegetal elements, as well as by the figures of the Evangelists, the Tetramorphos or seated Christ. From the Modern Age different constructive works were undertaken, of less importance than those carried out in medieval times, such as the new sacristies, as well as works in the main chapel and roofs, passing through the reconstruction and restoration of the monumental complex throughout the XX and XXI centuries, which have returned it to its former splendor.
Although the 15th-century constructions have traditionally been linked to King Charles II, his participation in the works is not certain, at least not before 1375, as this temple does not figure among the devotions of the king, who does not mention it in his last will and testament until the last of them. Nor is there any record of the connection of other kings of the house of Evreux with the promotion of the works, although there is evidence of a link with the figure of the Virgin, so the idea that it was the church's own workmen who undertook the payment of the works thanks to their income and the donations of the faithful is beginning to gain strength.
-
CLAVERÍA ARANGUA, J., Historia documentada de la Virgen, del santuario y villa de Ujué, Pamplona, 1953.
-
FERNÁNDEZ-LADREDA AGUADÉ, C., (Dir.), El arte románico en Navarra, Pamplona, 2004.
-
FERNÁNDEZ-LADREDA AGUADÉ, C., and GARCÍA GAINZA, M.ª C., Salve. 700 years of Marian art and devotion in Navarre, Pamplona, 1994.
-
GARCÍA GAINZA, M.ª C., and others, Catalog Monumental de Navarra. III. Merindad de Olite, Pamplona, 1985.
-
LAZCANO MARTÍNEZ DE MORENTÍN, M.ª R., (Coord.), Santa María de Ujué, Pamplona, 2011.
-
URANGA, J. J., Ujué medieval, Pamplona, 1984.











