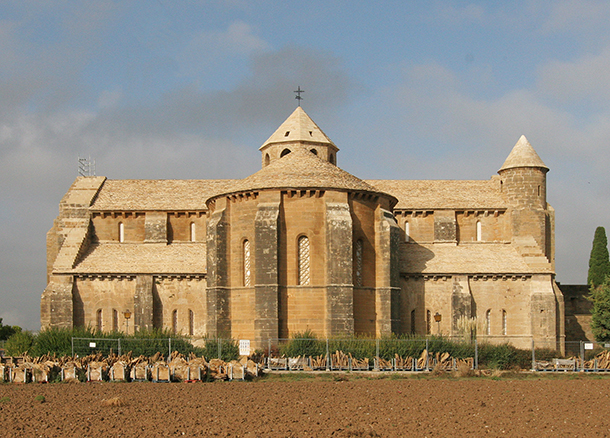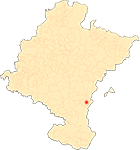The monastery of La Oliva
By Carlos J. Martínez Álava
Exterior view of the head of La Oliva
This is one of the most attractive and least known views of the abbey church. To the east of the complex, we find the large main chapel in the center, the four side chapels with flat closing at the bottom, the large Wayside Cross above, and in the center, the dome-belfry. The whole is very well finished, with continuous imposts and moldings, which underline the start of the windows and associate the powerful series of buttresses.
These are the oldest elements of the monastery. It should be remembered that, once the site was prepared and the main elements were marked out, the construction work began on the side chapels of the chancel. This was the first phase of the work. We know from a "historical summary" written during the 19th century that the church was consecrated in 1198, after 34 years of work. If we accept this information, the work on the new monastery would have begun in 1164. This date is quite consistent with the construction dynamics of the order. After a few years of settlement and strengthening, the community embarked on the most ambitious and costly project : the construction of the new monastery.
But let us return to the view of the chevet. The five battery apses show the more simplified model of the churches of the Order (subject Fontenay or Scala Dei), substituting the straight central apse for a semicircular one, more in harmony with the architecture of the Romanesque plenary session of the Executive Council in the Iberian Peninsula. The windows of the side chapels, double windows on the exterior and single mullioned windows on the interior, are consistent with those of the chevet of Santo Domingo de la Calzada and Irache. In this sense, the possibility that the master builder who carried out the design and the first construction phase of La Oliva was the same one who a few years earlier had begun the construction of the cathedral of Calceta has been considered.












