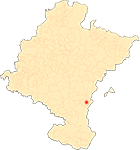The monastery of La Oliva
By Carlos J. Martínez Álava
conference room of monks or Scriptorium
We continue along the chapterhouse wing towards the north. After the sections and doors corresponding to the dormitory staircase, the dungeon and the parlour, we reach the passage that connects the cloister with the scriptorium or conference room of the monks. This stupendous conference room has a rectangular floor plan, with two free-standing columns in the centre that support the six square sections of the vault. Although it is reminiscent of the chapterhouse conference room , the framework of supports, arches and vaults is more regular and advanced. The pointed arches are now incorporated into the sashes and formeros, the vaults appear more balanced and slender, and the capitals of the columns considerably enlarge the surface of their crests. Although the geometric composition of the cimacios and bases also basically coincides with the corresponding ones in the conference room chapter house, the decoration of the capitals is much more varied and detailed. They show angular pine cones, central palmettes and apex leaves. The structural characteristics of this room are already reminiscent of early Northern Gothic examples (Saint Denis, Paris). From a chronological point of view, we must be around 1200.
On the other side of the north wall were the latrines, built with a wooden structure. One of the monastery's water pipes ran underneath. This is also an important conference room in the medieval monastery. It was here that the monks went about their daily work of copying manuscripts, preparing documents or specialising in illustrations. It was located between the infirmary wing and the calefactorium. Above it, in the first half of the 13th century, the large continuous dormitory was built. It is therefore an isolated and temperate conference room with certain communities.












