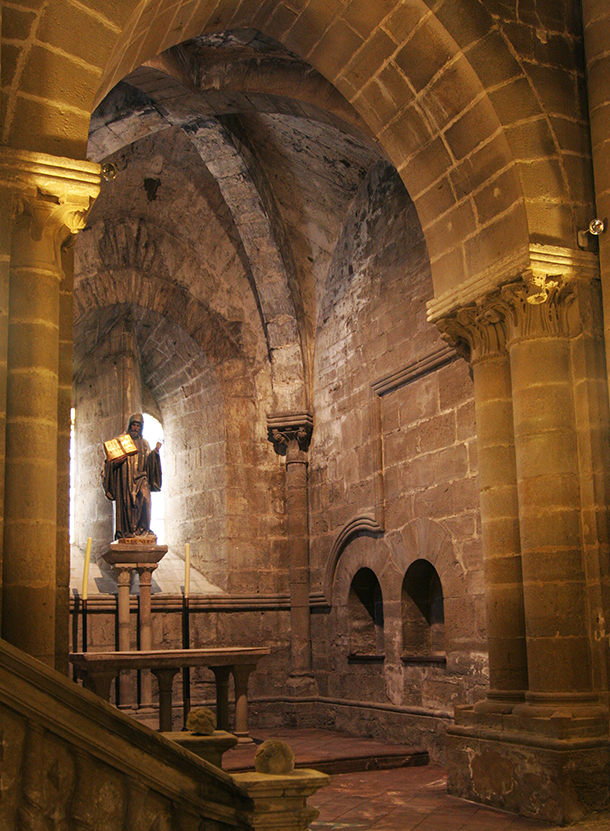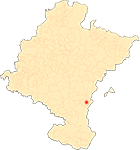The monastery of La Oliva
By Carlos J. Martínez Álava
North side chapel
The Degree of elaboration of the first constructive project is surprising. It is best seen in the interior design of the chapels. This is around 1165-70. In view of the northernmost chapel, where the construction work on the monastery may have begun, we can see the Degree virtuosity of the first master builder and his workshop.
Let us see what the main architectural elements are and how they are interwoven. The chapel is covered with a vault of crossed arches with powerful square sections. They are remarkably capialised. The large eastern window sample has a large semi-circular profile , deep flaring, mullion and double opening. We have already highlighted them when we visited the exterior of the chancel. But from here it is easier to see its peculiar design , almost a signature of authorship. As we know, it links La Oliva with Valbuena, with Irache and, especially, with the cathedral of Santo Domingo de la Calzada. Now we will see why. The four capitals, double those of the mouthpiece, are exceptional. And their state of conservation is magnificent. The Navarrese Romanesque has not preserved anything like it. By means of a deep and meticulous carving, they show leaves, stems and flowers in meticulous, almost naturalistic shapes. Together with others in the chancel, they coincide once again with a large part of the plants in the ambulatory of Santo Domingo de la Calzada. Hence the stylistic union of the two workshops. And also the chronological coherence. Considering all these coincidences, it is not strange to think that the same master and workshop were used for the oldest construction phases of both buildings. Furthermore, the chapel preserves the double semicircular credenzas used to store the objects used for the Eucharistic liturgy. This element will acquire a great development in the crown of Veruela's chapels. And finally, let us take a look at the mouldings which, with a precious and plastic taste, unite some elements with others. With a triple moulding section, it starts from the mouldings of the embouchure. It goes beyond the middle of the side wall to descend and surround the thread of the voussoirs of the eastern credence. From the new level, it underlines the start of the window. In other words: a display of technical and compositional virtuosity.












