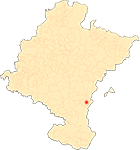The monastery of La Oliva
By Carlos J. Martínez Álava
Plan of the monastery
The Cistercian monasteries spread throughout Christian Europe, especially between the 12th and 13th centuries. Based on the topography of the Benedictine monasteries, the Cistercian monks consolidated a distribution of the rooms that would be repeated in all the monasteries of the Order, from Norway to Portugal, from Scotland to Italy. First of all, we must take as reference letterthe east, the direction in which the chevet of the church faces. At La Oliva, the cloister and monastic quarters are located to the north of the church. This is not usual, as this way the cloister enjoys fewer hours of sunlight and is more humid. If the buildings were arranged in this way, it was because of the topography of the land and the watercourses. It is assumed that once the general construction site had been selected, the church was placed on the upper part of the land in such a way that the water was channelled through the monastery in the agreed places. Water gave life to the monastery. In addition to the mills, waterwheels and smithies, various underground pipes had to cross the monastery to carry and supply the now disappeared sourceof the lavatory in the cloister, and then pass through the heating room and the latrines. In the garden area between the ruins of the refectory wing, one of these pipes is clearly visible.
If we follow the usual order of visits on the map, we first come to the medieval gatehouse (1). Once through its double opening, one for pedestrians and the other for carts and horses, we enter the courtyard of the abbot's baroque palace (2). In the background we can see the façade of the church. After the visitof the great abbey (3), we reach the Gothic cloister (4), with the chapterhouse conference room(5) and the scriptorium or conference roomof the monks (6). A little further east, the Chapel of Saint Jesus Christ has been preserved, which finished off the infirmary wing (7). Once again in the cloister or from the northernmost part of the complex, we can visit the old monastic kitchen (8).












