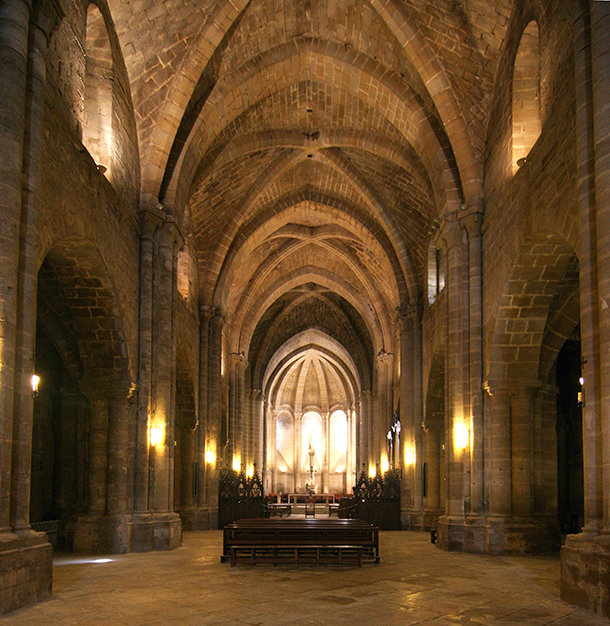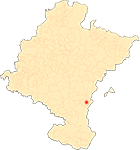The monastery of La Oliva
By Carlos J. Martínez Álava
Interior of the abbey church
Once you cross the threshold of the main doorway, the forcefulness of the space, its longitudinality, the quality of the tendrils and vaults, and the lack of definition of the dark corners, are awe-inspiring. The interior of the abbey is imposing and monumental. In the background, the beauty and luminosity of the main chapel and its windows stand out, while the rest of the building is submerged in shadows (especially the north nave) and strong contrasts of light. It is more than 70 metres long, with a height of 14 metres for the main nave. Its dimensions are extraordinary. After the Fitero abbey, begun shortly afterwards, it will be the longest temple ever erected in Navarre. From the point of view of the medieval imagination, the abbey was the most important building in the monastery; the space where the monks, through their five canonical prayers, substantiated their mediating role. Monastic life was reintroduced in the monastery in 1927.
In La Oliva, the chancel with five battery chapels is joined by a very longitudinal Wayside Crosswith five bays, and an ecclesiastical body divided into three naves with six bays. The main nave practically doubles the dimensions of the side aisles, with a 2:1 (double) proportion, as was to become relatively common. Pillars, walls and abutments are oversized, the former being particularly interesting, with a cruciform core with pairs of half-columns attached to three of its fronts and angled columns, which announce the integration of crossed arched vaults in the original project.
The last four vaults of the central nave were closed with decorated keystones. We have already mentioned the one with the Calatrava cross. The other three have Agnus Dei, Christ nimbus and an eagle. The eagle has been identified with the emblem of Sancho el Fuerte. We do not know whether it certifies the specific participation of the monarch in the work to complete the church, with no known documentary support, or whether it is simply a general acknowledgement of protection and homage. Whatever the case, the death of the king in 1234 may be a good reason to consider that the church was practically finished at that time, reference letter. Some 70 years had passed since the beginning of the works, a long period of time, but a common one for this type of construction subject.












