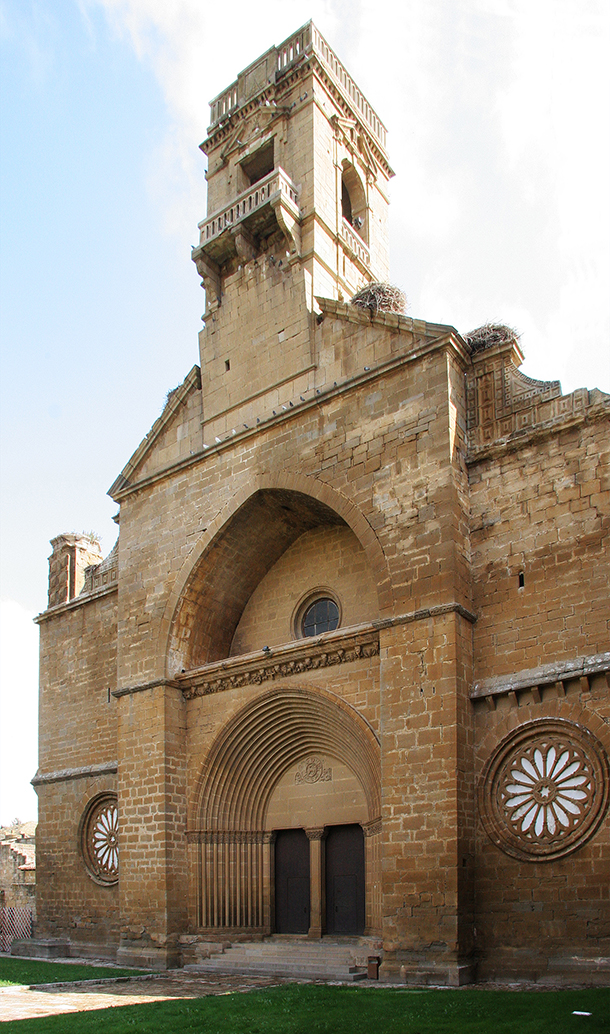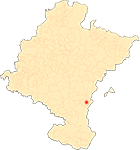The monastery of La Oliva
By Carlos J. Martínez Álava
Façade of the abbey church
The western façade of the abbey church of the monastery, with its powerful monumentality, corresponds to three different stylistic periods. The most obvious difference can be seen in the great tower that crowns the pediment with finials over the aisles. This complex and ambitious Baroque façade was completed during the first half of the 17th century. It is likely that the enormous weight of the tower meant that the central rose window had to be reduced to a simple oculus.
The rest is clearly medieval, and was erected between the last years of the 12th century and the first half of the 13th century. Only the doorway was left for later. It has been dated to the early years of the 14th century. Its pronounced flaring saves the enormous width of the wall, which is slightly recessed with respect to the abutments. Its imaginative and ingenuous conception of figures and decorative themes is remarkable. They range from the naturalistic to the naive.
The design of the medieval façade had a long history in 13th century Navarre. It is organised by means of a large unloading arch that reflects the exterior of the profile of the central nave. It rests on two imposing buttresses, on either side of which are the side naves, illuminated by two fantastic rose windows. They are the oldest in Navarrese Gothic. Its tracery is organised around a central flower with six petals. From it, 16 small columns start, associated with another 16 intertwined semicircular arches. It can be dated to around the last years of the first third of the 13th century. Essentially, this façade design will also be repeated in Santa María de Tudela and in San Nicolás de Pamplona.












