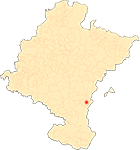The monastery of La Oliva
By Carlos J. Martínez Álava
conference room Chapter
If we go from the church to the cloister, it is worth starting the visit tour of the monastic quarters at conference room Capitular. We find it after the section of the old sacristy and the armarium. After the church, this is the most important room in a Cistercian monastery. This is where the monks met daily as a community.
On the façade sample five equal arches, the central one as the entrance doorway and the side ones as windows. Each opening, with a deep overhang, is organised by means of a double arch in a degrading pattern over groups of five (windows) and seven free-standing columns (doorway). The lack of cohesion between these openings and the cloister's rather later supports is very striking. As we will also see in the interior, the capitals are very simplified and schematic, and the bases with claws and arches are linked to those of the nave of the church.
Its rectangular floor plan is divided into nine sections, of which the six easternmost are square, and the remaining three, next to the cloister wall, are rectangular. This peculiarity is repeated in the chapterhouses of Scala Dei in Gascony, Veruela in Aragon and Sacramenia in Segovia. Consequently, the interior is organised into nine sections supported by eight columns attached to the perimeter wall and four more in the centre. The crossed arches of the nine vaults show cylindrical sections of somewhat irregular arrangement. We are really looking at Romanesque groin vaults, reinforced by crossed arches. Once again, the capitals reproduce the models of the windows.












