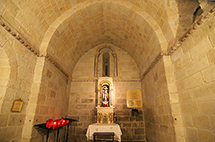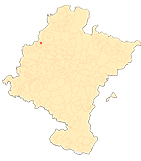San Miguel de Aralar
By Carlos J. Martínez Álava
Chapel of the nave
We are inside the chapel of San Miguel; inside the treasure chest of the primitive tradition. We find ourselves, like giants, in the centre of a complete Romanesque building, but in miniature. It is like a model of a flat-fronted church.
With a rectangular floor plan, it is divided into two sections, the narrower eastern section serving as the presbytery. They are covered with a slightly pointed barrel vault, which rises from a tapered impost. On the outside, the gabled roof has eaves (on smooth corbels) and pinions with studs.
As access, two doors were erected, one on the west side, which has already been mentioned in photo 3, and another on the north, with a similar configuration. In the centre of the tympanum of the gable is a semicircular window with a colonnaded frame and interesting capitals. Vaults, arches, eaves, mouldings, ashlars and tendrils are perfectly joined, in a language characteristic of the best Romanesque style plenary session of the Executive Council.
Although this little chapel soon became the site of the enamel altarpiece dedicated to Santa María, it is very likely that it originally recreated the physical and liturgical reality of an earlier chapel, perhaps linked by tradition to the first Building erected by Teodosio de Goñi. As a testimony to the corporeality of the legend, the chapel still preserves those chains that combined sacrifice and forgiveness, encapsulating the union between the mountain and the remains/reliquaries of the miraculous legend.












