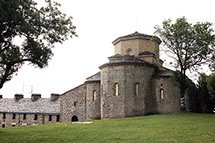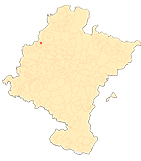San Miguel de Aralar
By Carlos J. Martínez Álava
Exterior of the sanctuary's chancel
From the east, the first thing that strikes the eye is the position of the sanctuary on the hillside. It is built on the rock itself, with the three apses on the highest part of the slope. It is a compact, elongated building, without towers or bell towers, with only the dome standing out in height, which was rebuilt during the restoration in the 1970s.
The chevet is made up of three stepped apses, the central one notably wider, and polygonal on the outside. Its articulation is very simple. In fact, the drums and walls are plain, with semicircular openings, three in the central one and one on each side. The eaves rest on corbels, most of which are smooth and remade. Only average dozens of the sides still have heads or geometric shapes that have been very much lost.
To the south, a door with a pointed profile gives access to a wide portico Closed that runs along the entire side of the southern nave. Its presence is justified by the need for covered spaces in a harsh and inhospitable environment, especially in winter.












