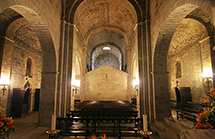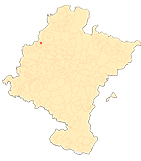San Miguel de Aralar
By Carlos J. Martínez Álava
General view of the interior to the west
If we place ourselves behind the main altar, the exact center of the photograph is occupied by the small window that decorated the capital of the sixth image. From this point of view, the structure and physiognomy of the chapel erected in the middle of the central nave can be perfectly observed.
And around it, the general volumes of the interior of the sanctuary, divided into three naves, the central one wider and higher, but without space to accommodate a level of windows over the arches of the formeros. It gives the impression that also in this, the environmental conditions condition the structure of the building to some extent. Despite the intense electric lighting, we perceive perfectly well that we are in a very dark space.
In this view towards the foot of the building, we note the strength of the powerful cruciform pillars that delimit its four bays, and support the barrel vaults and the formeros separating the naves. Heavy, straight forms, windows without molded frames, absence of capitals, in an architectural ensemble that completely lacks decoration. We are contemplating another Romanesque, older, more essential and structural, more robust and heavy. The power of the barrel vaults, resolved with very irregular masonry, is striking. They conserve remains of lime plaster, which announces an interior that originally would have been painted.
This structural severity contrasts with what we have behind us. It is now time to observe the presbytery, framework of one of the most unique pieces of Romanesque: the altarpiece of Aralar.












