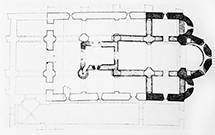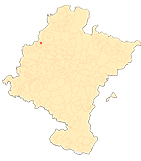San Miguel de Aralar
By Carlos J. Martínez Álava
Plan of the sanctuary by Íñiguez
The presence of the atrium and its extension to the foot narthex is perfectly visible in this plan of the building. It was published by Íñiguez in the first Issue del Arte Medieval Navarro (p. 79) and gives an account, in addition to the general structure of the sanctuary, of the results of the excavations carried out during its restoration. From lesser to greater intensity of line, we differentiate atrium and narthex, the three naves of the temple, and the hypothesis of its primitive configuration in its eastern half. Curiously, this older composition agrees with the findings recently made in the Shrine of Our Lady of Fair Love of San Esteban de Larunbe.
The surviving documents offer data enough to reconstruct, at least in part, the construction evolution of the sanctuary. The oldest references (1007 and 1032) appear in documents, perhaps interpolated, from the reign of Sancho III el Mayor. They certify its existence in the early years of the second millennium. A first consecration, perhaps related to the eastern half of the church, is dated 1074; the second, carried out in 1143, can be linked to the current layout of the three naves and the consolidation of Romanesque forms plenary session of the Executive Council.












