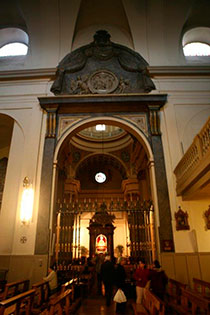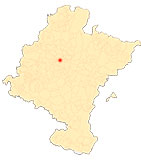The chapel of San Fermín
Access to the chapel
The Chapel of San Fermín was built next to the parish church of San Lorenzo - a Gothic building rebuilt in the first third of the 14th century -, facing its main façade, with a portico, which then opened onto the Calle Mayor. The third section of the church served as a passageway from that doorway to the Sanferminero enclosure itself, a corridor that was spatially accentuated on the left by the presence of the januado, a kind of gate that separated the presbytery from the place assigned to the faithful. In this way, a rectilinear space of visual and spiritual tension was created, in the manner of a via sacra, which focused on the frontispiece of the Chapel. It is a outline with two perpendicular naves and a single main entrance, similar to the one devised later for the church of San Saturnino and its Chapel of the Virgen del Camino. Having lost the defensive function of the medieval tower located at the foot of the church, in 1743 a Baroque doorway designed by Fernando Díaz de Jáuregui was built on its base, which would remain as the main entrance until 1901. In the meantime, however, the primitive spatial conception of a rectilinear access was reborn. The current church dedicated to San Lorenzo is the result of a neoclassical plan by Juan Antonio Pagola, drawn up between 1805 and 1810, which included a doorway in an identical position to the original one, directly opposite the Chapel of San Fermín. This doorway was condemned in 1906, but its traces can still be seen today in the ashlars of the outer wall, facing place de Recoletas. At that time, the linearity of the passage between the Calle Mayor and the San Fermín site was accentuated by the railing of the choir, which still exists today, and whose balusters reproduce the Italian model of those designed by Ochandátegui for the interior tribunes of the Chapel. Contemporary documentary sources speak of a double frontispiece as the entrance to the enclosure inaugurated in 1717: the exterior one, of considerable size, similar to the present one, seventeen metres high and approximately half as wide, and comparable in proportions to the trono-altar executed by Onofre, which was at Wayside Cross. The exterior arch was crowned by a figure of the titular saint on a cloud, which is the same as the representation of the apotheosis of San Fermín. The inner façade was somewhat smaller. Both were profusely decorated with carvings and full-length sculptures, including images of the Evangelists on pedestals, and in different sections representations of the Virtues, both Theological and Cardinal, with a multitude of angels. The façade was extensively reformed during Ochandátegui's work, stripped of sculptural elements to leave it, respecting its dimensions, in the line it has today, severe and lintelled, on corbels. In the attic, framed by a mock curtain, two angels now hold a medallion with the scene of the martyrdom of San Fermín.
-
ANÓNIMO, Relación de las Plausibles Fiestas con que ha celebrado la Mui Noble i Mui Leal Ciudad de Pamplona, Cabeza del Ilmo. y Fidelissimo Reyno de Navarra, la Translación de su Gran patron saint San Fermín de la Antigua Capilla a la Nueva, que ha fabricado su devoción, Pamplona, Juan José Ezquerro, 1717.
-
GARCÍA GAINZA, M. C. and others, Catalog Monumental de Navarra, t. V***, Merindad de Pamplona. Pamplona. Indices generales, Pamplona, Government of Navarra, Archbishopric of Pamplona, University of Navarra, 1997, pp. 187-196.
-
MOLINS MUGUETA, J. L., Capilla de San Fermín en la iglesia de San Lorenzo de Pamplona, Pamplona, Diputación Foral de Navarra-Institución "Príncipe de Viana",Ayuntamiento de Pamplona, 1974.
-
MOLINS MUGUETA, J. L., El culto a San Fermín, in "Sanfermines. 204 horas de historia", Pamplona, Larrión y Pimoulier, 1992, pp. 31-39.
-
MOLINS MUGUETA, J. L., Las Capillas de San Fermín y Ntra. Sra. del Camino en Pamplona, in "El Arte en Navarra", no. 27, Pamplona , Diario de Navarra, 1995 , pp. 417-432.
-
On the website of the Chair de Patrimonio y Arte Navarro: An example of a "green man" in the Chapel of San Fermín in Pamplona, in "La pieza del mes", December 2013.












