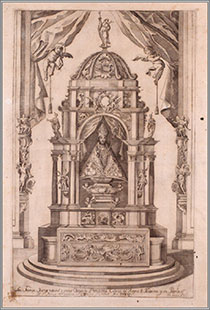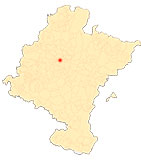The chapel of San Fermín
The primitive baroque pavilion
The throne or shrine, initially built to house the image of San Fermín, was dismantled and removed from its location under the dome in 1793, when the dome of the Chapel showed signs of leaks and serious damage due to damp. From that moment on, its trace was lost. However, it is possible to reconstruct an approximate ideal image, by means of contemporary documentation and by means of some preserved figurative testimony: this is the case of the engraving reproduced here, due to the engraving of the Aragonese José Lamarca, opened for devotion by the Pamplona Regiment and, at the very least, reprinted in 1765. The author of the throne-tabernacle was Pedro Onofre Descoll, a sculptor active in Aragon and Navarre at the end of the 17th century and during the first third of the 18th century, with a workshop in Saragossa, whose work is documented, although much of it has disappeared. As for the throne, we should point out that it stood on a circular tier of three steps, made of stone from Ablitas. Its square floor plan, which had four openings of about seven metres in height, topped with an arch, facing the four naves of the Greek cross that articulated the Chapel, evolved into an octagonal nave as it ascended, and finally culminated in a dome topped by a small lantern. The fronts of the quadrangular plinth, made of burnished alabaster, included as many altars, only one of which had a cultic purpose - with a tabernacle - and three others, to keep a symmetrical correspondence with it. Profusely decorated with mouldings and plant motifs of flowers and fruit, it included an extensive iconographic programme, with representations in bulk of Virtues, angels and a Fama, at the top, herald of the glories of San Fermín. Its interior was gilded by José García, the same master who had gilded the Baroque tribunes of the enclosure, which have now disappeared. The large proportions of the artefact, almost seven metres wide (26 feet) and, above all, the seventeen metres high (65 feet), allowed it to compete with the magnitude of the frontispiece of entrance to the Chapel. The scenographic character of the throne was enhanced by a coloured tile pavement, which spread out in front of its four sides, like carpets, under the light of the dome.
-
ANÓNIMO, Relación de las Plausibles Fiestas con que ha celebrado la Mui Noble i Mui Leal Ciudad de Pamplona, Cabeza del Ilmo. y Fidelissimo Reyno de Navarra, la Translación de su Gran patron saint San Fermín de la Antigua Capilla a la Nueva, que ha fabricado su devoción, Pamplona, Juan José Ezquerro, 1717.
-
GARCÍA GAINZA, M. C. and others, Catalog Monumental de Navarra, t. V***, Merindad de Pamplona. Pamplona. Indices generales, Pamplona, Government of Navarra, Archbishopric of Pamplona, University of Navarra, 1997, pp. 187-196.
-
MOLINS MUGUETA, J. L., Capilla de San Fermín en la iglesia de San Lorenzo de Pamplona, Pamplona, Diputación Foral de Navarra-Institución "Príncipe de Viana",Ayuntamiento de Pamplona, 1974.
-
MOLINS MUGUETA, J. L., El culto a San Fermín, in "Sanfermines. 204 horas de historia", Pamplona, Larrión y Pimoulier, 1992, pp. 31-39.
-
MOLINS MUGUETA, J. L., Las Capillas de San Fermín y Ntra. Sra. del Camino en Pamplona, in "El Arte en Navarra", no. 27, Pamplona , Diario de Navarra, 1995 , pp. 417-432.
-
On the website of the Chair de Patrimonio y Arte Navarro: An example of a "green man" in the Chapel of San Fermín in Pamplona, in "La pieza del mes", December 2013.












