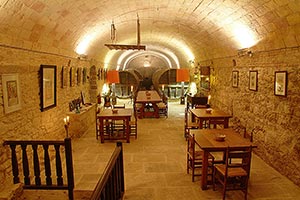House of the Mencos de Tafalla
By Ignacio Miguéliz Valcarlos
|
|
|
|
|
|
|
|
|
|
|
|
|
|
|
|
|
|
|
|
|
|
|
|
|
|
Winery
On the leave floor of the house, next to other service rooms now converted into exhibition halls, is located the old cellar of the house, established in the mid-eighteenth century. The floor of the cellar comes from the floor tiles of the royal palace of Tafalla, sold by the Crown's patrimony at the end of the 19th century. Divided into two rooms, the first, the antebodega, parallel to the main façade, houses a large traditional kitchen decorated with bullfighting motifs and ethnographic elements linked to its function, while the second, perpendicular to the façade, is rectangular and is divided into two different spaces; In the first, presided over by a large table, we find old bottles and framed posters and titles of prizes awarded throughout the nineteenth century to the wines of the house, while in the second we can still see some of the original wooden barrels used in the house to make wine.
GARCÍA GAINZA, M.ª C. et al., Catalog Monumental de Navarra. Volume III. Merindad de Olite, Pamplona, Government of Navarra, 1985.
GONZÁLEZ VARAS, I., Palacios y casas señoriales de España: un recorrido a través de su historia y de sus propietarios, Madrid, Turner, 2018.
MENCOS ARRAIZA, J. I., Estudio genealógico y heráldico de la Casa de los Mencos de Tafalla, Tafalla, Mencos Foundation, 2020.
MIGUÉLIZ VALCARLOS, I., "Nuestra Señora de la Soledad", "Cristo de Santa Teresa", "Inmaculada Concepción" and "Virgen del Carmen", in GARCÍA GAINZA, M.ª C. and FERNÁNDEZ GRACIA, R. (coords.), Juan de Goyeneche y el triunfo de los navarros en la monarquía hispánica del siglo XVIII, Madrid-Pamplona, Fundación Caja Navarra, 2005.










