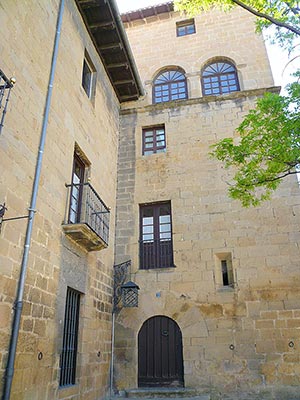House of the Mencos de Tafalla
By Ignacio Miguéliz Valcarlos
|
|
|
|
|
|
|
|
|
|
|
|
|
|
|
|
|
|
|
|
|
|
|
|
|
|
Tower
Attached to the northwest corner of the main façade is a prismatic stone tower that was probably built reusing a previous tower of medieval origin, perhaps belonging to the walled system of Tafalla, so it probably fulfilled a defensive function in the primitive building, advanced with respect to the walled line of the city. With the passage of time and following Castilian models, the tower was incorporated into the residential function of the house, as was usual in this urban construction subject . However, contrary to what was customary, the incorporation was not done by attaching a cubic body in line with the tower, but in this case it was placed square to the façade.
It is articulated by means of two bodies differentiated by means of a straight projecting molding, and different disposition of their fronts. The first, taking advantage of the aforementioned tower of medieval origin, in line with the main building, divided, like the latter, into three stories, has the openings vertically, following the ascending axis of the tower, and off-centered with respect to the wall, adjoining the main building and repeating its outline. Thus, the lower level has a semicircular arched doorway with powerful voussoir in the thread, a balcony door in the second and a linteled opening in the third, while the second level, like a belvedere, centers the walls with semicircular arched openings, double on the main front, on corner pillars in chamfered corners, and a small linteled opening in the attic. The semicircular arches of the upper part of the tower are reminiscent of the gallery of arches common in 16th century Navarrese palaces on the banks of the Ebro River and which can be seen in Tafalla in the palace of the Mariscales.
GARCÍA GAINZA, M.ª C. et al., Catalog Monumental de Navarra. Volume III. Merindad de Olite, Pamplona, Government of Navarra, 1985.
GONZÁLEZ VARAS, I., Palacios y casas señoriales de España: un recorrido a través de su historia y de sus propietarios, Madrid, Turner, 2018.
MENCOS ARRAIZA, J. I., Estudio genealógico y heráldico de la Casa de los Mencos de Tafalla, Tafalla, Mencos Foundation, 2020.
MIGUÉLIZ VALCARLOS, I., "Nuestra Señora de la Soledad", "Cristo de Santa Teresa", "Inmaculada Concepción" and "Virgen del Carmen", in GARCÍA GAINZA, M.ª C. and FERNÁNDEZ GRACIA, R. (coords.), Juan de Goyeneche y el triunfo de los navarros en la monarquía hispánica del siglo XVIII, Madrid-Pamplona, Fundación Caja Navarra, 2005.










