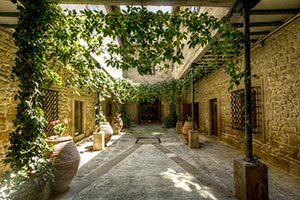House of the Mencos de Tafalla
By Ignacio Miguéliz Valcarlos
|
|
|
|
|
|
|
|
|
|
|
|
|
|
|
|
|
|
|
|
|
|
|
|
|
|
Courtyard
The house is articulated around a rectangular main courtyard, following the model of the Navarrese palaces of the 16th century, made of masonry. After the reconstruction and remodeling works that the house underwent during the 19th century, an overhanging body was added to this courtyard, supported by cast iron columns topped by footings on high stone bases. In this body there is a glazed corridor at the height of the main floor that serves to connect the different rooms of the house without the need to cross them. The use of cast iron columns as a supporting element of the upper gallery represents the early use of this support subject , which obeys the introduction of new building materials, glass and iron, at the whim of technical innovations arising from the industrial revolution. This support subject can also be found in the courtyard of the old Provincial Second high school teaching , better known as high school Navarro de public administration of Pamplona, designed by Maximiano Hijón in 1857.
On the silver leave, this courtyard distributes the accesses to service rooms - originally stables, cellars, etc. - which have now been fitted out as exhibition and multipurpose rooms.
GARCÍA GAINZA, M.ª C. et al., Catalog Monumental de Navarra. Volume III. Merindad de Olite, Pamplona, Government of Navarra, 1985.
GONZÁLEZ VARAS, I., Palacios y casas señoriales de España: un recorrido a través de su historia y de sus propietarios, Madrid, Turner, 2018.
MENCOS ARRAIZA, J. I., Estudio genealógico y heráldico de la Casa de los Mencos de Tafalla, Tafalla, Mencos Foundation, 2020.
MIGUÉLIZ VALCARLOS, I., "Nuestra Señora de la Soledad", "Cristo de Santa Teresa", "Inmaculada Concepción" and "Virgen del Carmen", in GARCÍA GAINZA, M.ª C. and FERNÁNDEZ GRACIA, R. (coords.), Juan de Goyeneche y el triunfo de los navarros en la monarquía hispánica del siglo XVIII, Madrid-Pamplona, Fundación Caja Navarra, 2005.










