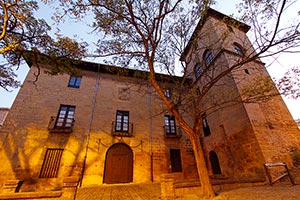House of the Mencos de Tafalla
By Ignacio Miguéliz Valcarlos
|
|
|
|
|
|
|
|
|
|
|
|
|
|
|
|
|
|
|
|
|
|
|
|
|
|
The house
It is a cubic building with a square floor plan, around a central courtyard, built in ashlar stone for the main facade and masonry for the sides, and articulated in elevation by two floors plus attic and overhanging eaves. The main façade, with a tripartite axis both horizontally and vertically, presents, centering the floor plan leave, a semicircular arched doorway with powerful voussoir in the thread, framed by two linteled latticed doors-windows. Similar to these are the three openings on the second floor, with an overhanging balcony, and an attic with two linteled openings, of lesser height, framing a coat of arms.
It is a façade of great sobriety whose plastic richness is achieved through the play of light and shadow generated by the different openings in it. As is usual in the important houses in the area of Tafalla, such as the palace of the Mariscales, it is built in stone, as opposed to the combination of stone for the plinth and second floor and plastered brick for the rest that we see in other areas of Navarra.
The heraldry, arranged on twisted leather cartouches and stamped with a crown, corresponds to Don León Mencos y López de Dicastillo († 1615), married in 1590 to Doña Margarita de Arbizu Díez de Aux de Armendáriz y Agramont. The presence of this coat of arms links the construction of the house with its owner, which corroborates both the style and the existing data , beginning its construction around 1580 and finishing at the beginning of the 17th century.
Above the main doorway are chains, a symbol that the house served as accommodation to a monarch. There were several who stayed in this house: in 1714 Isabel de Farnesio, second wife of Felipe V; in 1828 Fernando VII and his third wife, Maria Amalia of Saxony, who granted the use of the chains; and in 1875 King Alfonso XII, who came to inspect the field hospital set up by the Red Cross.
GARCÍA GAINZA, M.ª C. et al., Catalog Monumental de Navarra. Volume III. Merindad de Olite, Pamplona, Government of Navarra, 1985.
GONZÁLEZ VARAS, I., Palacios y casas señoriales de España: un recorrido a través de su historia y de sus propietarios, Madrid, Turner, 2018.
MENCOS ARRAIZA, J. I., Estudio genealógico y heráldico de la Casa de los Mencos de Tafalla, Tafalla, Mencos Foundation, 2020.
MIGUÉLIZ VALCARLOS, I., "Nuestra Señora de la Soledad", "Cristo de Santa Teresa", "Inmaculada Concepción" and "Virgen del Carmen", in GARCÍA GAINZA, M.ª C. and FERNÁNDEZ GRACIA, R. (coords.), Juan de Goyeneche y el triunfo de los navarros en la monarquía hispánica del siglo XVIII, Madrid-Pamplona, Fundación Caja Navarra, 2005.










