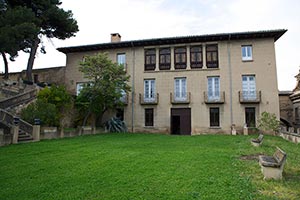House of the Mencos de Tafalla
By Ignacio Miguéliz Valcarlos
|
|
|
|
|
|
|
|
|
|
|
|
|
|
|
|
|
|
|
|
|
|
|
|
|
|
Garden frontage
The facade to the garden or rear facade of the house, of plastered masonry with ashlars, is constituted by a plinth, three sections and overhanging eaves, with a marked horizontal axis. This facade obeys the reforms produced in the house after its reconstruction by Pedro Nolasco Ventura at the request of Don Joaquín José Mencos y Areyzaga and his son, Don Joaquín María Mencos y Eslava, after its destruction in the War of Independence.
The lower section is centered by a linteled doorway framed by four straight latticed openings, the second section is composed of five openings with overhanging balconies and the upper section by a linteled gallery supported by Tuscan pillars, glazed by semicircular arches with a wooden balustrade front, framed by two linteled openings.
On the left side, and continuing the facade, there is an addition, the old entrance for carriages, whose interior space was incorporated into the rooms of the house as the main dining room after the restorations carried out during the last century.
GARCÍA GAINZA, M.ª C. et al., Catalog Monumental de Navarra. Volume III. Merindad de Olite, Pamplona, Government of Navarra, 1985.
GONZÁLEZ VARAS, I., Palacios y casas señoriales de España: un recorrido a través de su historia y de sus propietarios, Madrid, Turner, 2018.
MENCOS ARRAIZA, J. I., Estudio genealógico y heráldico de la Casa de los Mencos de Tafalla, Tafalla, Mencos Foundation, 2020.
MIGUÉLIZ VALCARLOS, I., "Nuestra Señora de la Soledad", "Cristo de Santa Teresa", "Inmaculada Concepción" and "Virgen del Carmen", in GARCÍA GAINZA, M.ª C. and FERNÁNDEZ GRACIA, R. (coords.), Juan de Goyeneche y el triunfo de los navarros en la monarquía hispánica del siglo XVIII, Madrid-Pamplona, Fundación Caja Navarra, 2005.










