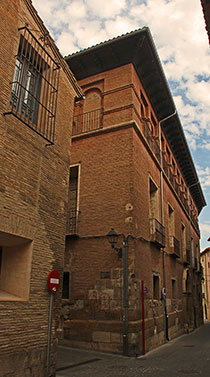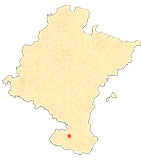Baroque Houses and Palaces in Tudela
Labastida House
It occupies the prominent corner at the back of the cathedral, between the street Portal which leave al Puente and the old almudí, with which it maintained a conflictive neighbourly relationship over several centuries. Juan Francisco de Labastida y Ocón, a descendant of a noble family from La Rioja, a stockbreeder and wool exporter, whose relatives were famous carpenters, promoted it as his residency program in 1731 when he bought the site, which was a small garden.
Under the design of the master builder Fernández Luco, there is a large façade of exposed brick, stone façade and upper gallery; it also hides a premature imperial staircase behind a triple access arch and sheltered under a flat roof on pendentives of variegated fruit plasterwork, highlighting a colourful mask on the front wall. The conference room , which acts as a distributor, has a picturesque nineteenth-century set of neo-baroque frescoes, with imitation marble.
-
CARRASCO NAVARRO, C., Baroque Palaces of Tudela. Architecture and Nobility. Tudela, Castel Ruiz Cultural Centre, 2014.
-
ESPARZA ESTAUN, B., El Palacio del Marqués de Huarte, Pamplona, Government of Navarre, 1987.
-
FORCADA TORRES, G., "Recordando un viejo palacio... El Liceo", La Voz de la Ribera Extra Fiestas, nº 457, Tudela, 1962, s.p.
-
FORCADA TORRES, G., "Una corona de hidalgos en la calle Merced", La Voz de la Ribera, nº 507, Tudela, 1963, pp. 313-315.
-
VELAMAZÁN, M. de. González de Castejón. Noble Castilian...Navarrese... Soria, Marqués de Velamazán, 1998.












