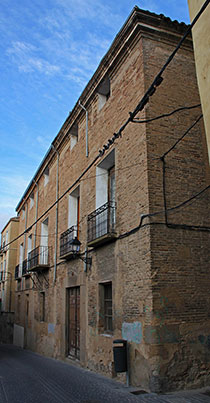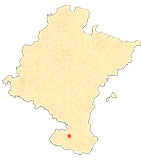Baroque Houses and Palaces in Tudela
Arguedas House
On the street Portal the house known as "Arguedicas" is preserved, built at different times through several extensions, but at the end of the eighteenth century highlights the original main staircase, distributed between two spaces covered with groin vault, and separated by a gallery with suspended arches.
Annexed to the house is an extensive garden, which was joined centuries ago with the convent of San Francisco and was known as "Huerta del Marqués de Cadreita", arranged next to the wall and on the bed of the river Mediavilla. The palace of this marquisate was located next to the gate of the Bridge, on the wall and was demolished next to it when the railroad track was installed. However, the origin of the garden, as denoted by the name of the street that surrounds it: "Huerto del Rey", would be an urban medieval palace dependent on the castle of the King of Navarre.
-
CARRASCO NAVARRO, C., Baroque Palaces of Tudela. Architecture and Nobility. Tudela, Castel Ruiz Cultural Centre, 2014.
-
ESPARZA ESTAUN, B., El Palacio del Marqués de Huarte, Pamplona, Government of Navarre, 1987.
-
FORCADA TORRES, G., "Recordando un viejo palacio... El Liceo", La Voz de la Ribera Extra Fiestas, nº 457, Tudela, 1962, s.p.
-
FORCADA TORRES, G., "Una corona de hidalgos en la calle Merced", La Voz de la Ribera, nº 507, Tudela, 1963, pp. 313-315.
-
VELAMAZÁN, M. de. González de Castejón. Noble Castilian...Navarrese... Soria, Marqués de Velamazán, 1998.












