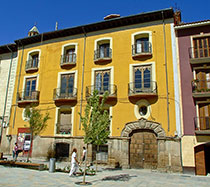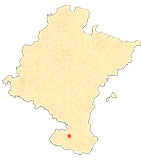Baroque Houses and Palaces in Tudela
Arizcun House
Sometimes known as "Casa Buttini" or "Heredia Spínola", this magnificent example of a rococo palace with its main façade overlooking Herrerías, was built by the rancher José Lizaso Guenduláin, who sold it half-built in 1778 to Miguel Arizcun Irigoyen, 3rd Marquis of Iturbieta, from Pamplona. The latter finished it, including his coat of arms on the stone façade. Two years later, he died, leaving his widow Ángela Clara de Pineda in charge, who did not live in it and so it was rented out to other nobles.
At the beginning of the 20th century, after various alterations, the grilles on the ground floor leave and the plasterwork on the balconies and eaves were lost. At the beginning of the following century, the austere classicist staircase with large galleries was lost, as well as the plasterwork in one of the rooms and the woodwork of the openings.
-
CARRASCO NAVARRO, C., Baroque Palaces of Tudela. Architecture and Nobility. Tudela, Castel Ruiz Cultural Centre, 2014.
-
ESPARZA ESTAUN, B., El Palacio del Marqués de Huarte, Pamplona, Government of Navarre, 1987.
-
FORCADA TORRES, G., "Recordando un viejo palacio... El Liceo", La Voz de la Ribera Extra Fiestas, nº 457, Tudela, 1962, s.p.
-
FORCADA TORRES, G., "Una corona de hidalgos en la calle Merced", La Voz de la Ribera, nº 507, Tudela, 1963, pp. 313-315.
-
VELAMAZÁN, M. de. González de Castejón. Noble Castilian...Navarrese... Soria, Marqués de Velamazán, 1998.












