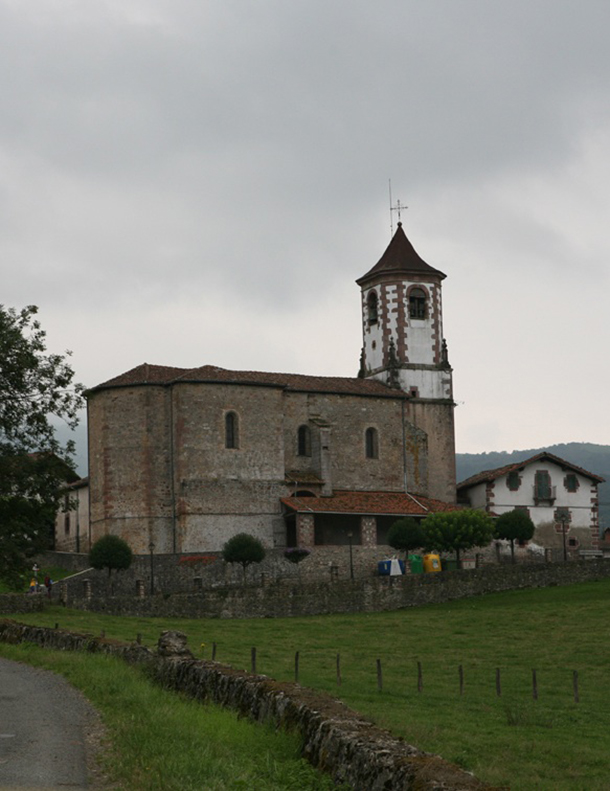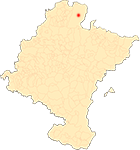Renaissance churches in the Baztan valley
By María Josefa Tarifa Castilla
Structures architectural
The Renaissance churches of the Baztan valley present a similar architectural patron saint with regard to the plan, elevation, covering and exterior Structures , which respond to the formal characteristics of the temples erected in Navarre throughout the sixteenth century. Among them we highlight, in the first place, the use of longitudinal plants of medieval heritage, fundamentally the typology of Latin cross, rooted in the traditionalism of the religious establishment and the people, who saw in this planimetric solution the best symbolism of Christ crucified, as defended by Pietro Cataneo or San Carlos Borromeo, to which are joined motifs of liturgical and functional subject .
The treatment of the interior elevations is of great architectural sobriety, with a predominance of the wall over the opening, only perforated by the lighting openings placed under the vault starts. Spaces tending towards horizontality, which is favored by the arrangement of a molded entablature at the top of the walls that runs around the entire perimeter and by the location of the choir loft at the foot, as is visible in the parish church of Ziga.
To this is added the use of star-shaped ribbed vaults of different designs in the roofs, which shows the strong influence of the constructive forms of the late Gothic tradition in Navarre until well into the 16th century. However, the three stone shells that overturn the apsidal space of the parish churches of Ziga, Gartzain and Lekaroz stand out for their exceptionality, a vaulting of Italian roots that hardly penetrated in the northern half of Navarre.
Churches that on the outside took the form of prismatic stone blocks, crossed by buttresses that vertically articulate the parameters, with the apse standing out to the east, and as a dissonant element of the prevailing horizontality, the highest tower, as can be seen in this image of the church of Gartzain. Most of the temples have a processional, a typical structure of the northern Navarrese area , consisting of a porch that runs parallel to both sides of the nave from the Wayside Cross to the foot, composed of semicircular arches resting on stone pillars, or in lesser cases by Structures lintels, which are sometimes endowed on the southern side of a second level that constitutes the house of the serora or sacristan, as in the churches of Gartzain or Lekaroz.
ECHEVERRÍA GOÑI, P. L. and FERNÁNDEZ GRACIA, R., "Arquitectura religiosa de los siglos XVI al XVIII en Navarra", in Ibaiak eta Haranak, Guía del patrimonio histórico-artístico-paisajístico, t. 8, San Sebastián, Etor, 1991, pp. 175-216.
FERNÁNDEZ GRACIA, R., (coord.), ECHEVERRÍA GOÑI, P. L. Y GARCÍA GAINZA, M. C., El arte del Renacimiento en Navarra, Pamplona, Gobierno de Navarra, 2005.
GARCÍA GAINZA, M. C., ORBE SIVATTE, M., DOMEÑO MARTÍNEZ DE MORENTIN, A. and AZANZA LÓPEZ, J. J., Catalog Monumental de Navarra, V*. Merindad de Pamplona, Pamplona, Institución Príncipe de Viana, 1994, pp. 285-422.
OMEÑACA SANZ, J. M., "La iglesia parroquial de Ciga en el Baztan", Scripta Theologica, t. 16, 1984 / 1-2, pp. 543-552.
TARIFA CASTILLA, M. J., "The shell churches of the Renaissance in Baztan. Cuadernos de Artes Plásticas y Monumentales, San Sebastián, Sociedad de Estudios Vascos, 2009, pp. 333-405.











