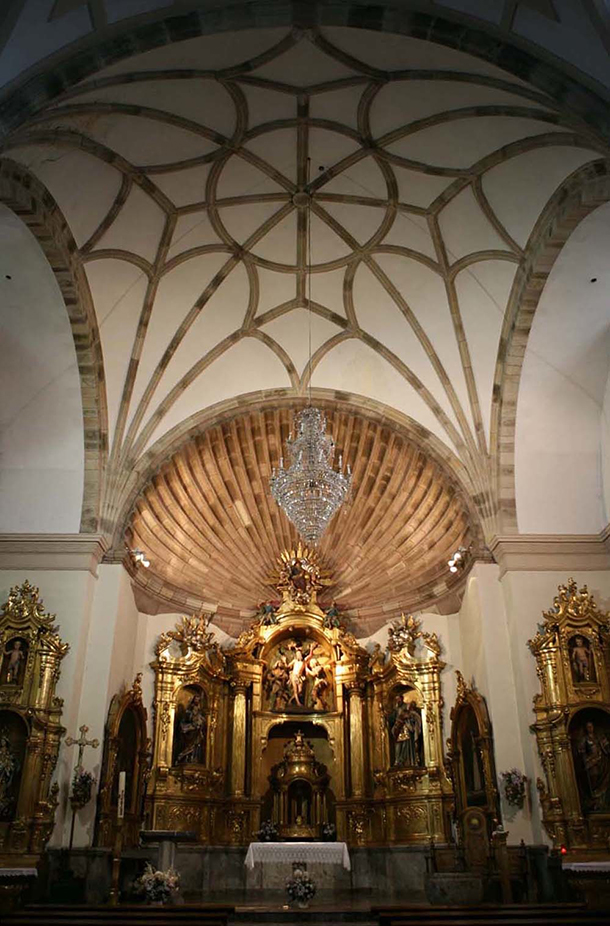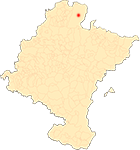Renaissance churches in the Baztan valley
By María Josefa Tarifa Castilla
Church of San Bartolomé of Lekaroz
The church of San Bartolomé de Lekaroz was the result of two important construction phases. The first, undertaken from the 1570s onwards under the direction of the stonemason Pedro de Oiz, a native of Gartzain, in which the building acquired its current configuration in plan and elevations as a Latin cross church, although in the 1990s some alterations were also carried out by the stonemasons Juan de Sarrate and García de Bértiz. The second stage corresponds to the Baroque reform of the 17th century in which the barrel vault with lunettes that covers the nave was built, as well as the sacristy on the Epistle side, an intervention that was estimated in 1632 by the ecclesiastical overseer Francisco Palear Fratín and Martín de Zubieta. In 1896 the original tower was demolished to make way for the current one, the work of the architect Lino place.
The church follows the typology of a Latin cross plan, consisting of a nave with four bays, Wayside Cross with little overhang and a five-sided polygonal chancel, to which the tower and sacristy are joined on the Epistle side, and the choir loft at the foot of the church. The interior of the building, with plastered walls, lacks formal unity, as can be seen in the vaulting system, and the stone shell decorated with gadroons that covers the chancel, made of pinkish ashlar, dates from the Renaissance period, as well as the Wayside Cross over which a vaulted vault decorated with terceles ribs, linked with other ribs that draw a four-pointed cross, of concave-convex design , ending in crow's feet, and around whose core topic polar a circle is inscribed. The barrel vaults with lunettes in the nave are Baroque, decorated with geometric plasterwork, structured by sash arches that rest on a moulded cornice on cut-out panels that run around the entire perimeter of the church, giving a certain uniformity to the interior.
Although most of the exterior walls are plastered, one can appreciate the combination of the masonry used in the 16th century masonry in the chancel and Wayside Cross, with the perfectly squared ashlar in the foot area, which is repeated in the tower built in 1896. The entire south side of the building is surrounded by the processional formed by semicircular arcades and stone pillars, on which the serora's house is inscribed, with an elongated wooden balcony.
ECHEVERRÍA GOÑI, P. L. and FERNÁNDEZ GRACIA, R., "Arquitectura religiosa de los siglos XVI al XVIII en Navarra", in Ibaiak eta Haranak, Guía del patrimonio histórico-artístico-paisajístico, t. 8, San Sebastián, Etor, 1991, pp. 175-216.
FERNÁNDEZ GRACIA, R., (coord.), ECHEVERRÍA GOÑI, P. L. Y GARCÍA GAINZA, M. C., El arte del Renacimiento en Navarra, Pamplona, Gobierno de Navarra, 2005.
GARCÍA GAINZA, M. C., ORBE SIVATTE, M., DOMEÑO MARTÍNEZ DE MORENTIN, A. and AZANZA LÓPEZ, J. J., Catalog Monumental de Navarra, V*. Merindad de Pamplona, Pamplona, Institución Príncipe de Viana, 1994, pp. 285-422.
OMEÑACA SANZ, J. M., "La iglesia parroquial de Ciga en el Baztan", Scripta Theologica, t. 16, 1984 / 1-2, pp. 543-552.
TARIFA CASTILLA, M. J., "The shell churches of the Renaissance in Baztan. Cuadernos de Artes Plásticas y Monumentales, San Sebastián, Sociedad de Estudios Vascos, 2009, pp. 333-405.











