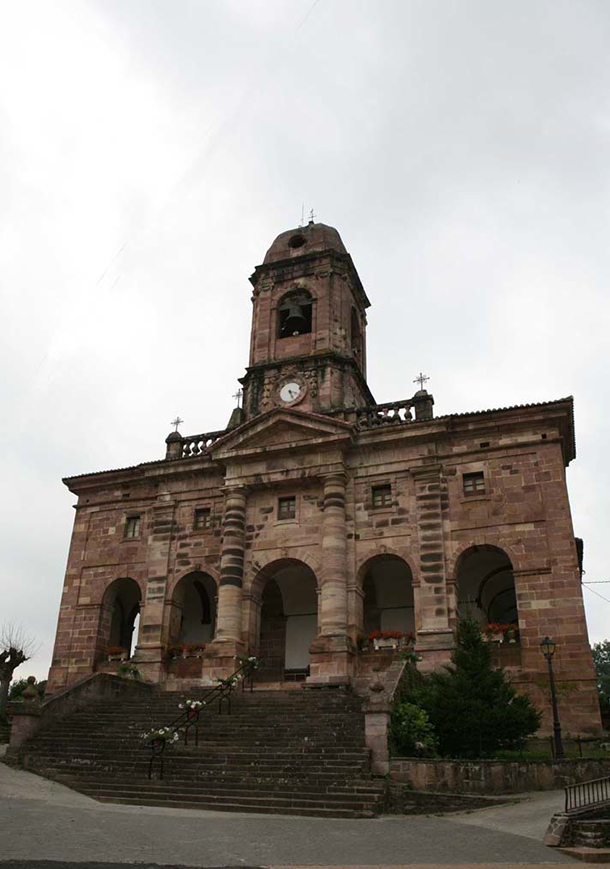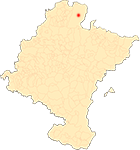Renaissance churches in the Baztan valley
By María Josefa Tarifa Castilla
The façade of the church of Ziga
The most significant part of the exterior of the parish church of Ziga, whose masonry perimeter walls are surrounded by buttresses, is the stone façade that projects onto place. Carved with well-squared reddish ashlar, it offers the sobriety of line typical of the classicist style spread throughout the peninsular territory in the last third of the 16th century from the Monastery of El Escorial under the dictates of the architect Juan de Herrera. The façade was built at the request of the cultured abbot Miguel de Jáuregui between 1598 and 1603, who may have provided a design more in keeping with the architectural taste of the time.
The façade rests on a pedestal on which rises the central body, made up of three streets separated by a giant Tuscan order of columns that mark the central street and pilasters on the sides. The lower body is opened by three semicircular arches, the central one corresponding to the entrance, while the upper part is pierced by straight windows separated by a continuous sash. This gigantic body ends in a plain frieze that gives way to the cornice and the crowning in a triangular pediment on the central body and a balustrade on the sides with truncated pyramids, arranged in the 19th century. Above the central part of the façade emerges the current tower, completed in 1823, replacing the original 17th century tower, which was ruined by lightning in 1821.
In 1783 the façade acquired its current appearance with the construction of the great access staircase and the addition of the side porticoes in symmetry with the existing building, all from agreement with the project of the architect Santos Ángel de Ochandátegui, works that were undertaken by the master builder Pedro de Arraurrechea, at a cost of 37.128 reales and 29 maravedíes sent from Guatemala by Fermín de Ayciñena, a native of the Aldecoa house in Ziga, as Echeverría Goñi reported. The porticoed atrium continues along the north and south sides with a sequence of semicircular arches on stone pillars, covered with a groin vault inside the bay.
ECHEVERRÍA GOÑI, P. L. and FERNÁNDEZ GRACIA, R., "Arquitectura religiosa de los siglos XVI al XVIII en Navarra", in Ibaiak eta Haranak, Guía del patrimonio histórico-artístico-paisajístico, t. 8, San Sebastián, Etor, 1991, pp. 175-216.
FERNÁNDEZ GRACIA, R., (coord.), ECHEVERRÍA GOÑI, P. L. Y GARCÍA GAINZA, M. C., El arte del Renacimiento en Navarra, Pamplona, Gobierno de Navarra, 2005.
GARCÍA GAINZA, M. C., ORBE SIVATTE, M., DOMEÑO MARTÍNEZ DE MORENTIN, A. and AZANZA LÓPEZ, J. J., Catalog Monumental de Navarra, V*. Merindad de Pamplona, Pamplona, Institución Príncipe de Viana, 1994, pp. 285-422.
OMEÑACA SANZ, J. M., "La iglesia parroquial de Ciga en el Baztan", Scripta Theologica, t. 16, 1984 / 1-2, pp. 543-552.
TARIFA CASTILLA, M. J., "The shell churches of the Renaissance in Baztan. Cuadernos de Artes Plásticas y Monumentales, San Sebastián, Sociedad de Estudios Vascos, 2009, pp. 333-405.











