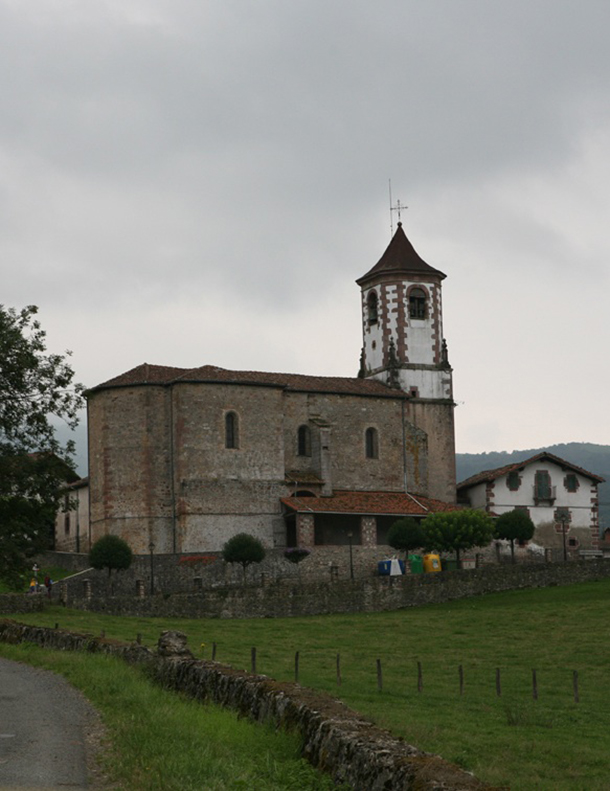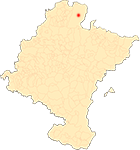Renaissance churches in the Baztan valley
By María Josefa Tarifa Castilla
Church of San Lorenzo de Ziga
Since medieval times, Ziga has had a parish church dedicated to Saint Lawrence, erected on the same site as the present church, in the highest part of the village. The increase in population in the first half of the 16th century led to the construction of a new church of larger dimensions, following the layout provided in 1569 by Juan de Villarreal, overseer of the works of the bishopric of Pamplona. The stonemason Pedro de Oiz, a native of Gartzain, and his son Martín de Oiz, who worked on it in the 1570s, were in charge of the building work, succeeded by Martín de Urrutia from 1580 onwards. The arrival of the new abbot, Miguel de Jáuregui, Presidentof Ziga and archpriest of Baztan, and his financial generosity towards the construction business, advancing the necessary money, gave a strong impetus to the work, which from 1591 was undertaken by the son of the previous master, Juan de Urrutia, from agreementto a new graphic designthat he had in his possession. The church was largely completed by August 1603, when it was supervised and valued by the overseer of the bishopric, Francisco Palear Fratín, and the stonemason Juan de Garaicoechea. Throughout the centuries of the Baroque period, the church underwent further alterations to the roof and paving of the floor, and the current appearance of the church was achieved at the end of the 18th century with the addition of a processional and an access staircase.
The church has a Latin cross floor plan with a single nave, a low Wayside Cross, a high choir at the foot and a straight chancel, to which the sacristy is attached to the south. Inside, sampleis a unified space, with architecturally sober perimeter walls, plastered, with a moulded stone cornice at the top. The unique gradefeature of the building is the vaulting of the chevet, whose apse is turned upside down with a gothic conch on two venerated pendentives, preceded by a cassette triumphal arch. For its part, the central space of the Wayside Crossis covered with a vault with a simple ribbed vault of stone tercelets, in which three concentric circles are inscribed, while the arms of the Wayside Crossand the rest of the nave are covered with a barrel vault.
ECHEVERRÍA GOÑI, P. L. and FERNÁNDEZ GRACIA, R., "Arquitectura religiosa de los siglos XVI al XVIII en Navarra", in Ibaiak eta Haranak, Guía del patrimonio histórico-artístico-paisajístico, t. 8, San Sebastián, Etor, 1991, pp. 175-216.
FERNÁNDEZ GRACIA, R., (coord.), ECHEVERRÍA GOÑI, P. L. Y GARCÍA GAINZA, M. C., El arte del Renacimiento en Navarra, Pamplona, Gobierno de Navarra, 2005.
GARCÍA GAINZA, M. C., ORBE SIVATTE, M., DOMEÑO MARTÍNEZ DE MORENTIN, A. and AZANZA LÓPEZ, J. J., Catalog Monumental de Navarra, V*. Merindad de Pamplona, Pamplona, Institución Príncipe de Viana, 1994, pp. 285-422.
OMEÑACA SANZ, J. M., "La iglesia parroquial de Ciga en el Baztan", Scripta Theologica, t. 16, 1984 / 1-2, pp. 543-552.
TARIFA CASTILLA, M. J., "The shell churches of the Renaissance in Baztan. Cuadernos de Artes Plásticas y Monumentales, San Sebastián, Sociedad de Estudios Vascos, 2009, pp. 333-405.











