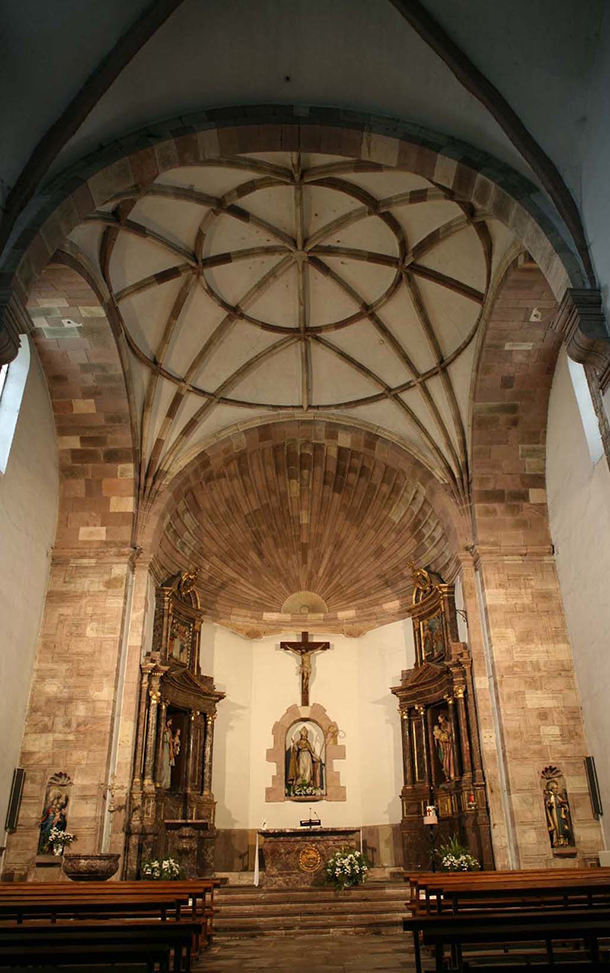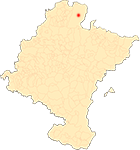Renaissance churches in the Baztan valley
By María Josefa Tarifa Castilla
Church of San Martín de Gatzain
The parish church of San Martín de Gartzain probably had medieval origins, although from the last third of the 16th century onwards it was worked on by master stonemasons from the town. In 1582, Miguel de Oiz was working on the Buildingof the tower, being helped in this constructive businessby his sons Juanot and Juanes, which was completed in 1594. In the same year, Juan de Garaicoechea y Oiz contracted the construction of the body and chapels of the church, which he was still working on in 1601, although the work was completed in 1611 by Juan de Garaicoechea y Echebarren. During the first half of the 17th century, the building suffered significant damage, mainly affecting the vaulting of the nave, which must have collapsed, and was once again undertaken by Domingo de Sanciñena, a resident of Etxalar.
The church has a Latin cross plan consisting of a nave with two bays, Wayside Crosswith little projection and a five-sided polygonal chancel, which is joined on the Epistle side by the rectangular sacristy. At the foot section, where the choir is located, there is another smaller, narrower space on which the tower rises.
The walls were plastered on the inside, except in the areas corresponding to the entrance arches of the arms of Wayside Cross, where a pinkish ashlar with geometric decoration based on squares inscribed in rectangles is used, revealing its advanced chronology of the late 16th and early 17th centuries.
As far as the roof is concerned, the central space of the Wayside Crosshas a vaulted ceiling that houses a vault made of pinkish stone, in which two concentric circles are inscribed around the main core topic, while the short arms of the same vault are covered with stone barrel vaults. The presbytery has a rounded veneration, carved with the same pinkish stone, preceded by a narrow semicircular arch that rests on two pilasters decorated with geometric motifs. The roof of the nave dates from the second half of the 17th century, consisting of two sections of rough-hewn groin vaults separated by sash arches resting on corbels attached to the upper part of the walls.
ECHEVERRÍA GOÑI, P. L. and FERNÁNDEZ GRACIA, R., "Arquitectura religiosa de los siglos XVI al XVIII en Navarra", in Ibaiak eta Haranak, Guía del patrimonio histórico-artístico-paisajístico, t. 8, San Sebastián, Etor, 1991, pp. 175-216.
FERNÁNDEZ GRACIA, R., (coord.), ECHEVERRÍA GOÑI, P. L. Y GARCÍA GAINZA, M. C., El arte del Renacimiento en Navarra, Pamplona, Gobierno de Navarra, 2005.
GARCÍA GAINZA, M. C., ORBE SIVATTE, M., DOMEÑO MARTÍNEZ DE MORENTIN, A. and AZANZA LÓPEZ, J. J., Catalog Monumental de Navarra, V*. Merindad de Pamplona, Pamplona, Institución Príncipe de Viana, 1994, pp. 285-422.
OMEÑACA SANZ, J. M., "La iglesia parroquial de Ciga en el Baztan", Scripta Theologica, t. 16, 1984 / 1-2, pp. 543-552.
TARIFA CASTILLA, M. J., "The shell churches of the Renaissance in Baztan. Cuadernos de Artes Plásticas y Monumentales, San Sebastián, Sociedad de Estudios Vascos, 2009, pp. 333-405.











