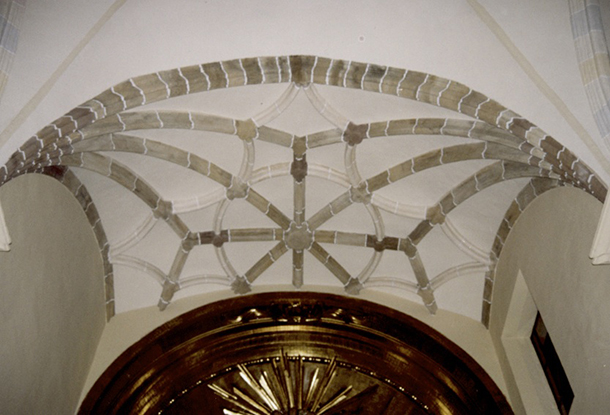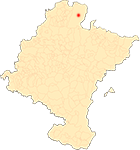Renaissance churches in the Baztan valley
By María Josefa Tarifa Castilla
Church of the Assumption in Arraioz
The church of the Assumption of Arraioz is a temple with a Latin cross plan formed by a straight chevet, of equal width to the nave, the latter being articulated in three unequal bays plus that of the protruding Wayside Cross . The square sacristy is attached to the apsidal space on the side of the Epistle. In 1568, stonemason Miguel Oiz, neighbor of Gartzain, undertook the reform of the space of the apse, which should have the width of the already existing nave, and of the sacristy of agreement to the layout provided by the overseer of works of the bishopric of Pamplona, Juan de Villarreal, using ashlar on the exterior and masonry on the interior, committing himself to finish it in the deadline of six years.
As a testimony of this architectural intervention of the 16th century, the covering of the flat chevet, a quadrangular space Closed with a star-shaped ribbed vault with smooth keystones, which describes a similar design to the one applied by the same master Oiz some years later to Wayside Cross of the church of Lekaroz, has survived to the present day. A vault of terceletes, whose stone ribs are superimposed on a four-pointed star, with concave-convex ribs ending in crow's feet, and around whose polar core topic a circle is inscribed. The ribbed vaulting can be partially appreciated today, as a consequence of the insertion of the shell that tops the Baroque altarpiece from the end of the 18th century, which rises up to the level of the roof.
The rest of the nave of the church was reformed in the 18th century, being covered with groin vaults in the first and third bays, and with lunettes in the second smaller bay, while the Wayside Cross has groin vaults in the central bay and lunettes in the arms, the entire interior perimeter of the church being covered by a very molded cornice on 18th century trimmed plates. At the end of the 19th century the gable wall and the Baroque portico were modified, again in an eclectic style with semicircular arches on stone pillars.
ECHEVERRÍA GOÑI, P. L. and FERNÁNDEZ GRACIA, R., "Arquitectura religiosa de los siglos XVI al XVIII en Navarra", in Ibaiak eta Haranak, Guía del patrimonio histórico-artístico-paisajístico, t. 8, San Sebastián, Etor, 1991, pp. 175-216.
FERNÁNDEZ GRACIA, R., (coord.), ECHEVERRÍA GOÑI, P. L. Y GARCÍA GAINZA, M. C., El arte del Renacimiento en Navarra, Pamplona, Gobierno de Navarra, 2005.
GARCÍA GAINZA, M. C., ORBE SIVATTE, M., DOMEÑO MARTÍNEZ DE MORENTIN, A. and AZANZA LÓPEZ, J. J., Catalog Monumental de Navarra, V*. Merindad de Pamplona, Pamplona, Institución Príncipe de Viana, 1994, pp. 285-422.
OMEÑACA SANZ, J. M., "La iglesia parroquial de Ciga en el Baztan", Scripta Theologica, t. 16, 1984 / 1-2, pp. 543-552.
TARIFA CASTILLA, M. J., "The shell churches of the Renaissance in Baztan. Cuadernos de Artes Plásticas y Monumentales, San Sebastián, Sociedad de Estudios Vascos, 2009, pp. 333-405.











