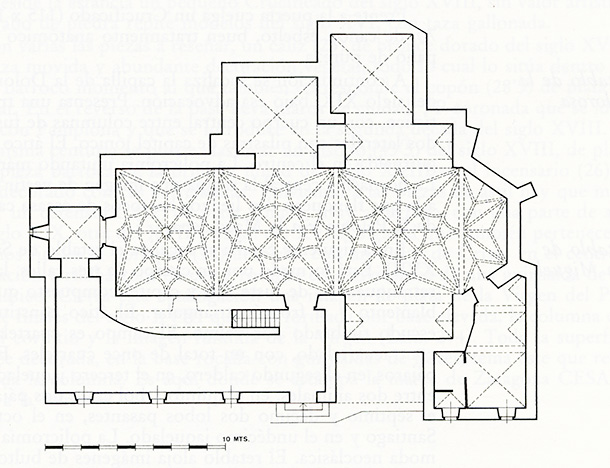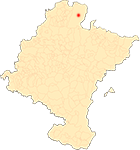Renaissance churches in the Baztan valley
By María Josefa Tarifa Castilla
Church of San Martín de Berroeta
The church of San Martín de Berroeta is a 16th century temple built at the top of the village, with a Latin cross plan, a single nave divided into two bays, Wayside Cross and a polygonal chancel with three sections, to which were later added two Baroque chapels on the side of the Gospel and the bell tower on the gable wall.
We have documented the work of the Gartzain stonemason Miguel de Oiz and his sons, Juanot and Juanes, on this building at the end of the 15th century, work which was completed by 1598 and which focused on the nave and the chancel. A reflection of this are the stone ribbed roofs that overturn the two bays of the nave and the Wayside Cross, of similar design, which form elaborate star-shaped ribbed vaults, in which curved ribs that describe a four-pointed star and a circle traced around the core topic polar are added to the terceletes. Likewise, the chancel receives a simpler vault with straight ribs, a four-pointed star average that adapts perfectly to the polygonal space. In the centuries of the Baroque period, the church received new interventions, covering the arms of the Wayside Cross with barrel vaults with lunettes, as well as the sacristy added on the right side of the apse, while the perimeter walls of the church were covered at the top by a moulded cornice with cut-out plates.
The Renaissance construction of the church is also visible on the exterior, fundamentally in the masonry walls that form the nave and the chancel, giving the building the appearance of a prismatic block with a tendency to horizontality, only perforated by the elongated semicircular lighting openings arranged in the upper part of the walls. On the south side of the nave runs a portico that is completely Closed, except for the semicircular entrance, with the serora's house at the top.
ECHEVERRÍA GOÑI, P. L. and FERNÁNDEZ GRACIA, R., "Arquitectura religiosa de los siglos XVI al XVIII en Navarra", in Ibaiak eta Haranak, Guía del patrimonio histórico-artístico-paisajístico, t. 8, San Sebastián, Etor, 1991, pp. 175-216.
FERNÁNDEZ GRACIA, R., (coord.), ECHEVERRÍA GOÑI, P. L. Y GARCÍA GAINZA, M. C., El arte del Renacimiento en Navarra, Pamplona, Gobierno de Navarra, 2005.
GARCÍA GAINZA, M. C., ORBE SIVATTE, M., DOMEÑO MARTÍNEZ DE MORENTIN, A. and AZANZA LÓPEZ, J. J., Catalog Monumental de Navarra, V*. Merindad de Pamplona, Pamplona, Institución Príncipe de Viana, 1994, pp. 285-422.
OMEÑACA SANZ, J. M., "La iglesia parroquial de Ciga en el Baztan", Scripta Theologica, t. 16, 1984 / 1-2, pp. 543-552.
TARIFA CASTILLA, M. J., "The shell churches of the Renaissance in Baztan. Cuadernos de Artes Plásticas y Monumentales, San Sebastián, Sociedad de Estudios Vascos, 2009, pp. 333-405.











