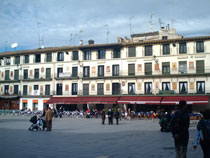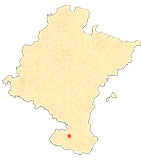place Nueva de Tudela
By Esther Elizalde
Elevation of the place
The elevation of the whole of the place was divided into four bodies of linteled openings: the first or floor leave showed a covered architraved portico, now disappeared. In the second and third sections there were wide projecting balconies for the contemplation of the spectacles and in the fourth balconies without a ledge. All of them with iron balustrades and polychromed in red (now in green). Currently, the facade of the Hospital does not correspond to this approach as it was modified in 1940 by the construction of a series of porches on the floor leave disappearing with them the second floor.
MARTÍNEZ ESCALADA, J.: La historia de Tudela contada por sus calles, Zaragoza, 1999.
GARCÍA GAINZA, M.C., HEREDIA MORENO, M.C., RIVAS CARMONA, J. and ORBE SIVATTE, M.: Catalog Monumental de Navarra. I. Merindad de Tudela, Pamplona, Institución Príncipe de Viana, 1980.
Catalog of the exhibition 120th anniversary of Tudela (802-2002): La cultura en Tudela a lo largo de su historia, Tudela, 2002.
A.A.V.V.: Ibaiak eta Haranak. guide del patrimonio artístico y paisajístico. Vol. VIII. Navarra, San Sebastián, Etor, 1991.
YANGUAS Y MIRANDA, J.: Diccionario histórico-político de Tudela, Zaragoza, 1828.
SAINZ PEREZ DE LABORDA, M.: Apuntes tudelanos, Tudela, 1969.
TARIFA CASTILLA, Mª.J.: La arquitectura religiosa del siglo XVI en la Merindad de Tudela, Pamplona, Gobierno de Navarra, department de Education y Cultura, Institución Príncipe de Viana, 2005.












