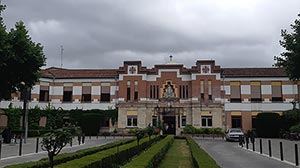Ten milestones of Victor Eusa's architecture in Pamplona
By José Javier Azanza López
|
|
|
|
|
|
|
|
|
|
|
|
|
|
|
|
|
|
|
|
|
|
|
|
|
|
|
|
|
Casa de Misericordia
projectMarch 1927
Inauguration: January 17, 1932
Location: Vuelta del Castillo, 1 / place de los Fueros / Avda. Sancho el Fuerte / C. Esquíroz
In the 1920s, the Casa de Misericordia de Pamplona, a charitable institution that offered asylum to children and the elderly, faced the problem of replacing the building it had occupied since 1706 on Paseo de Sarasate, which had burned down and whose demolition was necessary for development of the urban development plans for the Ensanche. For the new construction, the Provincial Council ceded a space next to the Citadel, in the lands that then constituted the western limit of the Ensanche and today act as link between the Vuelta del Castillo and several urban areas. The commission fell to Víctor Eusa, a member of the board president of the Casa since 1924. The Pamplona architect drafted the project in 1927, in what was the withdrawal of the academicist style of his training.
In terms of quality and size, the Casa de Misericordia is one of Eusa's greatest achievements. For the first time in Pamplona's urban fabric, he confronted project with a building Exempt, with formal freedom and without the limitations of the Ensanche plots in which he had previously intervened; he had already done so in 1921 in the Casino del Gran Kursaal in San Sebastián.
Given the multifunctional nature of the building, its floor plan is complex as it brings together dormitory pavilions, playgrounds, outbuildings and connecting blocks, bringing together an old people's home and a residency program-school for children - at present only the former remains-, with the necessary separation by sexes required by the morals of the time. Eusa traces a symmetrical plan, with a main axis on which he places the main services and the church, which assumes a theocentric symbolism and becomes the most relevant space due to its location, dimensions, lighting and design, to which Eusa incorporates the main altar by Javier Ciga. The church as the center of the composition will be a constant in later projects for religious schools such as Escolapios, Maristas or seminar.
On both sides of the main axis, the residents' pavilions are distributed on 45º axes, whose comb layout, as opposed to the conventional orthogonal layout, gives them a dynamism close to the architecture of Frank Lloyd Wright, although the building as a whole is within the Viennese orbit. In fact, project participates in the hygienist principles that were used throughout Europe in the construction of health care centers, with large courtyards that allow natural light and ventilation, and the arrangement of the common dormitories in isolated pavilions with cross ventilation. We can point to the influence of the French architect Julien Guadet, disciple of the famous Henri Labrouste, who in his Éléments et Théorie de l'Architecture (1901) collects examples that could serve Eusa as model for the arrangement of a "reception building" that requires narrow bays and large courtyards for adequate lighting and ventilation of the interior spaces.
employment The exterior reveals the personal traits of the architect from Pamplona through the use of red brick, concrete and plaster as construction materials, in addition to the continuous linear geometric decoration applied to the walls. The facades are practically smooth, with colored strips that organize the composition of the openings and provide a reduced ornamental repertoire to which are added the crosses at the top, which are a forerunner of later works such as the Escolapios and the seminar. As in the building of "La Vasco Navarra", the sculpture of Ramón Arcaya is evident in the Virgin of Mercy located in the opening of the main façade.
ARAZURI, J. J., Pamplona, calles y barrios, 3 vols., Pamplona, J. J. Arazuri, 1979-1981.
Contemporary architecture in Spain. El arquitecto Víctor Eusa (prologue by J. Polo de Benito), Madrid, Edarba, 1934.
ARRIETA ELÍAS, I., ORBE SIVATTE, A. and RUIZ CABRERO, G., guide de arquitectura de Pamplona y su comarca, Pamplona, high school Oficial de Arquitectos Vasco-Navarro, 2006.
CABALLERO LOBERA, A., Víctor Eusa-Architect: Pamplona 1894-1990. thesis doctoral defended at the E.T.S. Arquitectura de San Sebastián in December 2015. Director: M. Íñiguez Villanueva. https://addi.ehu.es/handle/10810/18576
GARCÍA GAINZA, M.ª C., ORBE SIVATTE, M., DOMEÑO MARTÍNEZ DE MORENTIN, A., AZANZA LÓPEZ, J. J., Catalog monumental de Navarra V***. Merindad de Pamplona, Pamplona, Institución Príncipe de Viana, 1997.
LINAZASORO, J. I., "Víctor Eusa", Nueva forma, n.º 90-91, 1973, pp. 2-37.
MANGADO, M.ª L., "La Pamplona oriental de Víctor Eusa", Diario de Navarra, February 27, 2019, pp. 60-61.
MURUZÁBAL DEL SOLAR, J. M.ª and MURUZÁBAL DEL VAL, J. M.ª, "El escultor Ramón Arcaya", Pregón Siglo XXI, n.º 21, 2003, pp. 1-15.
ORDEIG CORSINI, J. M.ª, design and rules and regulations en la ordenación urbana de Pamplona (1770-1960), Pamplona, Government of Navarra, 1992.
TABUENCA GONZÁLEZ, F., "La obra expresionista de Víctor Eusa", Nueva Forma, n.º 68, 1970, pp. 6-9 and 13-30.
TABUENCA GONZÁLEZ, F., "La arquitectura de Víctor Eusa", Composición Arquitectónica, n.º 4, 1989, pp. 1-12.
TABUENCA GONZÁLEZ, F. (ed.), Víctor Eusa arquitecto (exhibition-homenaje a Víctor Eusa), Pamplona, Pamplona City Council, 1989.
TABUENCA GONZÁLEZ, F., "La arquitectura de Víctor Eusa", Arquitectura. Revista del high school Oficial de Arquitectos de Madrid, n.º 318, 1999, pp. 26-35.
TABUENCA GONZÁLEZ, F., La arquitectura de Víctor Eusa. thesis doctoral defended at the Polytechnic University of Madrid in 2016. Director: R. Moneo Vallés . https://oa.upm.es/40265/1/FERNANDO_TABUENCA_GONZALEZ_01.pdf.
VV. AA., "The work of Víctor Eusa", Arquitectura. Revista del high school Oficial de Arquitectos de Madrid, n.º 137, 1970, pp. 2-31.











