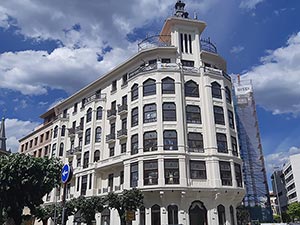Ten milestones of Victor Eusa's architecture in Pamplona
By José Javier Azanza López
|
|
|
|
|
|
|
|
|
|
|
|
|
|
|
|
|
|
|
|
|
|
|
|
|
|
|
|
|
Building for the Society "La Vasco Navarra".
project: February 1924
Location: San Ignacio Ave. 7 / Roncesvalles Ave.
The insurance company "La Vasco Navarra", founded in 1900 in an apartment on Mercaderes Street, had two successive locations at place del Castillo and Navas de Tolosa, before deciding to build its headquarters in the newly opened Ensanche district of Pamplona.
The building for the insurance company was a significant commission for Víctor Eusa, as it was the headquarters of an important signature that was to be erected on an important site in the urban fabric of the Ensanche, at the confluence of Roncesvalles and San Ignacio avenues. The young architect from Pamplona conceived a construction based on the postulates of academicism, but at the same time incorporating some features that would characterize his style staff: Arab architecture, present in the openings of the leave and fourth floors that give it a certain orientalist character, and the architecture of the Viennese Sezession, with its taste for geometric decoration. Likewise, the fusion of architecture and sculpture is not the result of a passing fad, but is part of Eusa's integral concept of his official document.
The leave floor was intended to house the company's offices and the next four floors were used for housing, which would later be occupied by offices. On the outside, it acquires a sense of dynamism thanks to the uninterrupted character of the facade, which unfolds without solution of continuity in the chamfer. Its successive sections alternate between bay windows overhung on large corbels, corresponding to the main rooms, with recessed panels on which the balconies of the rooms open. In its original configuration, the corner was crowned by a statue of Athena, Greek goddess of the arts and wisdom, in what was the beginning of a productive dialogue between the architect and the Pamplona sculptor Ramón Arcaya (1895-1943), along the lines of the one between the Viennese architect Otto Wagner and the sculptor Othmar Schimkowitz in many of the former's buildings. In 1943, Eusa himself added an extra floor and modified the crowning, replacing the Greek goddess with a small neo-Herreran spire, in keeping with the then prevailing language. The chamfer that characterizes this building will be present in other complexes designed by the architect from Pamplona.
As a significant detail, Eusa conceived "La Vasco Navarra" with the Germanic idea of the "total work of art" in mind, also designing the interior decoration and the furniture of the offices, in which the shapes of the chairs and armchairs alluded to those of the openings in the façade. Outside, the building, in its original design , housed interesting decorative details, preserving the original geometric stained glass windows.
ARAZURI, J. J., Pamplona, calles y barrios, 3 vols., Pamplona, J. J. Arazuri, 1979-1981.
Contemporary architecture in Spain. El arquitecto Víctor Eusa (prologue by J. Polo de Benito), Madrid, Edarba, 1934.
ARRIETA ELÍAS, I., ORBE SIVATTE, A. and RUIZ CABRERO, G., guide de arquitectura de Pamplona y su comarca, Pamplona, high school Oficial de Arquitectos Vasco-Navarro, 2006.
CABALLERO LOBERA, A., Víctor Eusa-Architect: Pamplona 1894-1990. thesis doctoral defended at the E.T.S. Arquitectura de San Sebastián in December 2015. Director: M. Íñiguez Villanueva. https://addi.ehu.es/handle/10810/18576
GARCÍA GAINZA, M.ª C., ORBE SIVATTE, M., DOMEÑO MARTÍNEZ DE MORENTIN, A., AZANZA LÓPEZ, J. J., Catalog monumental de Navarra V***. Merindad de Pamplona, Pamplona, Institución Príncipe de Viana, 1997.
LINAZASORO, J. I., "Víctor Eusa", Nueva forma, n.º 90-91, 1973, pp. 2-37.
MANGADO, M.ª L., "La Pamplona oriental de Víctor Eusa", Diario de Navarra, February 27, 2019, pp. 60-61.
MURUZÁBAL DEL SOLAR, J. M.ª and MURUZÁBAL DEL VAL, J. M.ª, "El escultor Ramón Arcaya", Pregón Siglo XXI, n.º 21, 2003, pp. 1-15.
ORDEIG CORSINI, J. M.ª, design and rules and regulations en la ordenación urbana de Pamplona (1770-1960), Pamplona, Government of Navarra, 1992.
TABUENCA GONZÁLEZ, F., "La obra expresionista de Víctor Eusa", Nueva Forma, n.º 68, 1970, pp. 6-9 and 13-30.
TABUENCA GONZÁLEZ, F., "La arquitectura de Víctor Eusa", Composición Arquitectónica, n.º 4, 1989, pp. 1-12.
TABUENCA GONZÁLEZ, F. (ed.), Víctor Eusa arquitecto (exhibition-homenaje a Víctor Eusa), Pamplona, Pamplona City Council, 1989.
TABUENCA GONZÁLEZ, F., "La arquitectura de Víctor Eusa", Arquitectura. Revista del high school Oficial de Arquitectos de Madrid, n.º 318, 1999, pp. 26-35.
TABUENCA GONZÁLEZ, F., La arquitectura de Víctor Eusa. thesis doctoral defended at the Polytechnic University of Madrid in 2016. Director: R. Moneo Vallés . https://oa.upm.es/40265/1/FERNANDO_TABUENCA_GONZALEZ_01.pdf.
VV. AA., "The work of Víctor Eusa", Arquitectura. Revista del high school Oficial de Arquitectos de Madrid, n.º 137, 1970, pp. 2-31.











