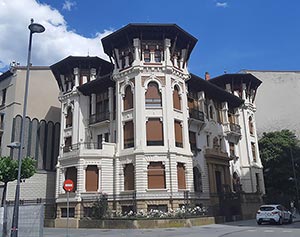Ten milestones of Victor Eusa's architecture in Pamplona
By José Javier Azanza López
|
|
|
|
|
|
|
|
|
|
|
|
|
|
|
|
|
|
|
|
|
|
|
|
|
|
|
|
|
House for Sebastián Goicoechea
projectSeptember 1924
Location: Bergamín, 1 / Avda. Roncesvalles, 13
On the Ensanche site at the confluence of Bergamín Street and Roncesvalles Avenue, Víctor Eusa built a single-family house subject palace for Sebastián Goicoechea. Originally, the project was conceived with a floor leave for commercial and service use, followed by a main floor for luxury housing and two more floors for housing.
The project, which underwent significant modifications during its construction, combines academicist and regionalist influences with a symmetrical floor plan and a main façade, with one house per floor and a semi-basement for service. The importance given to the corners, a hallmark of Eusian architecture, stands out in the set, resolved in the form of octagonal towers that give solidity to the whole.
requirements The decoration is sample generous, at a time when overloading and abundance of forms are considered indispensable to achieve beauty. It is in the ornamental repertoire where the classical-regionalist synthesis is best manifested. The classical tradition is present on the leave and first floors, with a portico of entrance flanked by double Tuscan columns and Doric pilasters in the belvedere, all made of stone. For its part, the vernacular influence is perceptible in the upper finish of the facades and in the octagonal towers of the angles, made of brick, wood and mosaic, in addition to the eaves supported by wooden brackets that finish the whole. This regionalist inspiration, together with the sensation of picturesqueness, is linked to other Eusa family homes built in the city, such as the Uranga (1922) and Aizpún (1924) houses, in which the mixture of regionalism with other influences culminates in an eclectic language resolved with skill.
In Eusa's career we can consider this phase as a transitional period between the French eclecticism that characterizes his early works, and the maturity staff of the expressionist style of Central European influence that will manifest itself a few years later. The result will be a group of small palaces and urban single-family houses that, without closing themselves off to other trends, take on the world of the vernacular as their own, within the romantic tradition established by the British architect and writer Horace Walpole.
ARAZURI, J. J., Pamplona, calles y barrios, 3 vols., Pamplona, J. J. Arazuri, 1979-1981.
Contemporary architecture in Spain. El arquitecto Víctor Eusa (prologue by J. Polo de Benito), Madrid, Edarba, 1934.
ARRIETA ELÍAS, I., ORBE SIVATTE, A. and RUIZ CABRERO, G., guide de arquitectura de Pamplona y su comarca, Pamplona, high school Oficial de Arquitectos Vasco-Navarro, 2006.
CABALLERO LOBERA, A., Víctor Eusa-Architect: Pamplona 1894-1990. thesis doctoral defended at the E.T.S. Arquitectura de San Sebastián in December 2015. Director: M. Íñiguez Villanueva. https://addi.ehu.es/handle/10810/18576
GARCÍA GAINZA, M.ª C., ORBE SIVATTE, M., DOMEÑO MARTÍNEZ DE MORENTIN, A., AZANZA LÓPEZ, J. J., Catalog monumental de Navarra V***. Merindad de Pamplona, Pamplona, Institución Príncipe de Viana, 1997.
LINAZASORO, J. I., "Víctor Eusa", Nueva forma, n.º 90-91, 1973, pp. 2-37.
MANGADO, M.ª L., "La Pamplona oriental de Víctor Eusa", Diario de Navarra, February 27, 2019, pp. 60-61.
MURUZÁBAL DEL SOLAR, J. M.ª and MURUZÁBAL DEL VAL, J. M.ª, "El escultor Ramón Arcaya", Pregón Siglo XXI, n.º 21, 2003, pp. 1-15.
ORDEIG CORSINI, J. M.ª, design and rules and regulations en la ordenación urbana de Pamplona (1770-1960), Pamplona, Government of Navarra, 1992.
TABUENCA GONZÁLEZ, F., "La obra expresionista de Víctor Eusa", Nueva Forma, n.º 68, 1970, pp. 6-9 and 13-30.
TABUENCA GONZÁLEZ, F., "La arquitectura de Víctor Eusa", Composición Arquitectónica, n.º 4, 1989, pp. 1-12.
TABUENCA GONZÁLEZ, F. (ed.), Víctor Eusa arquitecto (exhibition-homenaje a Víctor Eusa), Pamplona, Pamplona City Council, 1989.
TABUENCA GONZÁLEZ, F., "La arquitectura de Víctor Eusa", Arquitectura. Revista del high school Oficial de Arquitectos de Madrid, n.º 318, 1999, pp. 26-35.
TABUENCA GONZÁLEZ, F., La arquitectura de Víctor Eusa. thesis doctoral defended at the Polytechnic University of Madrid in 2016. Director: R. Moneo Vallés . https://oa.upm.es/40265/1/FERNANDO_TABUENCA_GONZALEZ_01.pdf.
VV. AA., "The work of Víctor Eusa", Arquitectura. Revista del high school Oficial de Arquitectos de Madrid, n.º 137, 1970, pp. 2-31.











