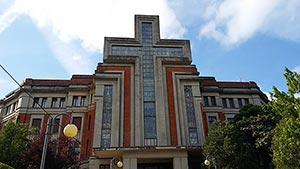Ten milestones of Victor Eusa's architecture in Pamplona
By José Javier Azanza López
|
|
|
|
|
|
|
|
|
|
|
|
|
|
|
|
|
|
|
|
|
|
|
|
|
|
|
|
|
seminar San Miguel Conciliar
projectJuly 1931
Work ended: May 18, 1934
Location: Avda. leave Navarra, 64
The building of the seminar of Pamplona has its starting point in 1929 with the opening of a public subscription to replace the old building on Dormitalería Street, next to the cathedral. Its main promoter was Archbishop Tomás Muñiz, and it was built on some plots of land on the outskirts of the Ensanche district donated by the City Council, next to the road to France, on the edge of the city's plateau, where it could be seen from the entire Pamplona basin. Curiously, the building was not inaugurated as seminar but as "Hospital Alfonso Carlos", when it was converted into a field hospital during the Civil War.
Both its construction and its formal aspect are closely linked to the political context, at the dawn of the Republic. This is undoubtedly the reason why Eusa replaced the first project, which contemplated a neo-Gothic solution subject to the conventions of the time, with an expressionist statement of great strength and meaning, such as the monumental concrete cross.
The plan of the building returns to the rigid academic outline of symmetrical composition, with a main body from which three independent wings (the pavilions of Grammar, Theology and Philosophy) depart, which in the case of the lateral ones break at 45º to converge in the main entrance hall . Between the wings there are two large courtyards that house two cloisters with a square floor plan and diagonal layout, in which the delicate brick lattice work seems to evoke Mudejar art and is reminiscent of those built in concrete years later in the ambulatory of the Basilica of El Puy in Estella.
In contrast to the schematic rationality of the plan, aimed at meeting the needs of the building, Eusa displays his natural tendency towards expressionism on the outside. The materials typical of the architect in this period (red brick, concrete and painted plaster) acquire a constant and dynamic rhythm. The monumental and timeless character, the powerful volumetry and the geometric treatment of the walls on which Eusa sculpts with thick lines, especially in the side chapels and on the main facade, seem to refer to the architecture of the Egyptian temples that the architect from Pamplona met on a trip to Greece, Turkey, the Holy Land and Egypt in 1923, in which the Eastern world was revealed to him.
In the center of the main facade emerges, powerful and resounding, the monumental concrete and glass cross that projects forward, accentuating its scale. Its forty-eight meters high make it visible from all over the Pamplona basin, even at night thanks to the stained glass that could be illuminated from the inside. As a beacon of Christian faith illuminating the entire region, the gigantic cross seems to be a response to the events of May 1931, at the beginning of the Republican period, with the burning of convents and the removal of the crucifix in schools. Thus, with the presence of the cross, the expressionist character of the building adds an undeniable religious symbolism.
The presence of the great cross makes the seminar of Pamplona the most emblematic building of Eusa because, without renouncing its characteristic expressionism, it participates in other currents of the time such as Russian and Dutch constructivism, and even the futurism of the Italian architect and urban planner Antonio Sant'Elia, in its dreaminess. In Spain, it was linked to the work of Madrid architect Casto Fernández-Shaw, who also made use of the symbolism of the gigantic cross in several projects for a cathedral and a skyscraper, although they did not go beyond the paper.
ARAZURI, J. J., Pamplona, calles y barrios, 3 vols., Pamplona, J. J. Arazuri, 1979-1981.
Contemporary architecture in Spain. El arquitecto Víctor Eusa (prologue by J. Polo de Benito), Madrid, Edarba, 1934.
ARRIETA ELÍAS, I., ORBE SIVATTE, A. and RUIZ CABRERO, G., guide de arquitectura de Pamplona y su comarca, Pamplona, high school Oficial de Arquitectos Vasco-Navarro, 2006.
CABALLERO LOBERA, A., Víctor Eusa-Architect: Pamplona 1894-1990. thesis doctoral defended at the E.T.S. Arquitectura de San Sebastián in December 2015. Director: M. Íñiguez Villanueva. https://addi.ehu.es/handle/10810/18576
GARCÍA GAINZA, M.ª C., ORBE SIVATTE, M., DOMEÑO MARTÍNEZ DE MORENTIN, A., AZANZA LÓPEZ, J. J., Catalog monumental de Navarra V***. Merindad de Pamplona, Pamplona, Institución Príncipe de Viana, 1997.
LINAZASORO, J. I., "Víctor Eusa", Nueva forma, n.º 90-91, 1973, pp. 2-37.
MANGADO, M.ª L., "La Pamplona oriental de Víctor Eusa", Diario de Navarra, February 27, 2019, pp. 60-61.
MURUZÁBAL DEL SOLAR, J. M.ª and MURUZÁBAL DEL VAL, J. M.ª, "El escultor Ramón Arcaya", Pregón Siglo XXI, n.º 21, 2003, pp. 1-15.
ORDEIG CORSINI, J. M.ª, design and rules and regulations en la ordenación urbana de Pamplona (1770-1960), Pamplona, Government of Navarra, 1992.
TABUENCA GONZÁLEZ, F., "La obra expresionista de Víctor Eusa", Nueva Forma, n.º 68, 1970, pp. 6-9 and 13-30.
TABUENCA GONZÁLEZ, F., "La arquitectura de Víctor Eusa", Composición Arquitectónica, n.º 4, 1989, pp. 1-12.
TABUENCA GONZÁLEZ, F. (ed.), Víctor Eusa arquitecto (exhibition-homenaje a Víctor Eusa), Pamplona, Pamplona City Council, 1989.
TABUENCA GONZÁLEZ, F., "La arquitectura de Víctor Eusa", Arquitectura. Revista del high school Oficial de Arquitectos de Madrid, n.º 318, 1999, pp. 26-35.
TABUENCA GONZÁLEZ, F., La arquitectura de Víctor Eusa. thesis doctoral defended at the Polytechnic University of Madrid in 2016. Director: R. Moneo Vallés . https://oa.upm.es/40265/1/FERNANDO_TABUENCA_GONZALEZ_01.pdf.
VV. AA., "The work of Víctor Eusa", Arquitectura. Revista del high school Oficial de Arquitectos de Madrid, n.º 137, 1970, pp. 2-31.











