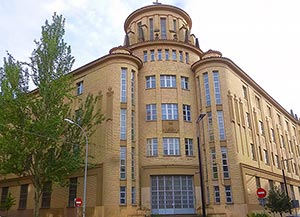Ten milestones of Victor Eusa's architecture in Pamplona
By José Javier Azanza López
|
|
|
|
|
|
|
|
|
|
|
|
|
|
|
|
|
|
|
|
|
|
|
|
|
|
|
|
|
Building: high school Santa María la Real (Marist Brothers)
projectNovember 1951
Completion: 1958. Inauguration: May 1960.
Location: C. Sangüesa, 26 / C. Tafalla / Avda. Galicia
The Congregation of the Marist Brothers, established in Pamplona since the beginning of the 20th century, had its first location in a building on Navas de Tolosa Street before moving to the II Ensanche, where it occupied a triangular-shaped block between Sangüesa and Tafalla Streets at contact with Galicia Avenue, on the southern boundary of the urban grid.
Begun in 1951 and inaugurated in 1960, it is the last great project and the last religious commission in Pamplona received by Eusa, who seems to be aware of this last opportunity to intervene in the urban fabric with a building Exempt of great importance Issue; hence its clear civic vocation, by extending the building along the two facades to the streets of the Ensanche, fully integrating itself into the streets.
The Maristas high school adopts a unitary and symmetrical character that manifests great monumentality. Its symmetrical plan is organized in a coherent and efficient way, with the classrooms and rooms of programs of study facing the courtyard facing south, and the chapel and auditorium located in the central space, sharing the limelight in its zenithal lighting and linear decoration that refers to Wrightian proposals. However, the apparently academic plan hides a mechanistic will, present in other European avant-garde projects by architects such as the Italian Giuseppe Terragni and the Soviet Ilya Golosov.
The theocentric position of the chapel is not the only compositional constant of the author that manifests the building, since it is added to it the prominence given to the corners and the central elements of the facades, in addition to its monumentality in relation to the urban environment. Eusa places the main entrance in the corner between Tafalla and Sangüesa streets, facing the center of the city. The two wings of the building are distributed in it, resolved with a cylindrical tower that articulates its union, preserving a certain expressionist air. Also, the three corners are topped with towers as lanterns, with classic decorative pinnacles.
However, the language of the architect from Pamplona has changed and the final result moves away from his pre-Civil War works. Thus, the curved lines have gained ground against the geometry of right angles typical of expressionism and connect more with the incipient rationalism that Eusa manifested in buildings such as the San Juan de Dios Clinic. A greater classicism is also seen in the decorative elements, such as the pinnacles that culminate the corner towers or the central motifs of the facades. No less significant is the change of materials, as the concrete and red brick characteristic of his pre-war works are now replaced by sandstone and yellow brick, so that the expressive chromatism gives way to a more sober color.
In 2009, the Marists moved to a new high school in Sarriguren, so the building was vacated.
ARAZURI, J. J., Pamplona, calles y barrios, 3 vols., Pamplona, J. J. Arazuri, 1979-1981.
Contemporary architecture in Spain. El arquitecto Víctor Eusa (prologue by J. Polo de Benito), Madrid, Edarba, 1934.
ARRIETA ELÍAS, I., ORBE SIVATTE, A. and RUIZ CABRERO, G., guide de arquitectura de Pamplona y su comarca, Pamplona, high school Oficial de Arquitectos Vasco-Navarro, 2006.
CABALLERO LOBERA, A., Víctor Eusa-Architect: Pamplona 1894-1990. thesis doctoral defended at the E.T.S. Arquitectura de San Sebastián in December 2015. Director: M. Íñiguez Villanueva. https://addi.ehu.es/handle/10810/18576
GARCÍA GAINZA, M.ª C., ORBE SIVATTE, M., DOMEÑO MARTÍNEZ DE MORENTIN, A., AZANZA LÓPEZ, J. J., Catalog monumental de Navarra V***. Merindad de Pamplona, Pamplona, Institución Príncipe de Viana, 1997.
LINAZASORO, J. I., "Víctor Eusa", Nueva forma, n.º 90-91, 1973, pp. 2-37.
MANGADO, M.ª L., "La Pamplona oriental de Víctor Eusa", Diario de Navarra, February 27, 2019, pp. 60-61.
MURUZÁBAL DEL SOLAR, J. M.ª and MURUZÁBAL DEL VAL, J. M.ª, "El escultor Ramón Arcaya", Pregón Siglo XXI, n.º 21, 2003, pp. 1-15.
ORDEIG CORSINI, J. M.ª, design and rules and regulations en la ordenación urbana de Pamplona (1770-1960), Pamplona, Government of Navarra, 1992.
TABUENCA GONZÁLEZ, F., "La obra expresionista de Víctor Eusa", Nueva Forma, n.º 68, 1970, pp. 6-9 and 13-30.
TABUENCA GONZÁLEZ, F., "La arquitectura de Víctor Eusa", Composición Arquitectónica, n.º 4, 1989, pp. 1-12.
TABUENCA GONZÁLEZ, F. (ed.), Víctor Eusa arquitecto (exhibition-homenaje a Víctor Eusa), Pamplona, Pamplona City Council, 1989.
TABUENCA GONZÁLEZ, F., "La arquitectura de Víctor Eusa", Arquitectura. Revista del high school Oficial de Arquitectos de Madrid, n.º 318, 1999, pp. 26-35.
TABUENCA GONZÁLEZ, F., La arquitectura de Víctor Eusa. thesis doctoral defended at the Polytechnic University of Madrid in 2016. Director: R. Moneo Vallés . https://oa.upm.es/40265/1/FERNANDO_TABUENCA_GONZALEZ_01.pdf.
VV. AA., "The work of Víctor Eusa", Arquitectura. Revista del high school Oficial de Arquitectos de Madrid, n.º 137, 1970, pp. 2-31.











