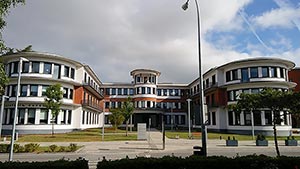Ten milestones of Victor Eusa's architecture in Pamplona
By José Javier Azanza López
|
|
|
|
|
|
|
|
|
|
|
|
|
|
|
|
|
|
|
|
|
|
|
|
|
|
|
|
|
San Juan de Dios Clinic
projectMarch 1935
Inauguration: October 27, 1943
Location: C. Beloso Alto, 3
In March 1935, Victor Eusa was commissioned to build a clinic for the Hospital Order of St. John of God, dedicated to the care of the sick. This was the last project of the Pamplona architect before the Civil War, whose construction would last from 1935 to 1943, the year in which it was inaugurated as a center specializing in surgery and gynecology.
The hospital complex was located on the outskirts of Pamplona, an area suitable for the location of health buildings, and consisted of three clearly differentiated areas that connected through a linear corridor in a west-east direction: clinic, church and convent. In his design, Eusa replaced his traditional expressionism with rationalism, which is not surprising if we take into account that this architectural language had been making inroads in the years before the war and that one of his most beloved programs was health care, so that, along with housing, hospitals are among the most outstanding examples of rationalist architecture.
Based on these premises, the building sample has a clear functional organization based on its U-shaped floor plan, in which the rooms occupy the lateral wings and the services occupy the central part. The entrance is produced through a semicircular entrance hall arranged on the axis of symmetry, in front of the staircase. The rest of the annex buildings, the church and the convent, connect with the main building through a main corridor, but are autonomous in composition and materials.
In elevations, Victor Eusa deploys three floors, with the two wings of the U destined to the rooms and balconies running along its entire length, on both sides of a central corridor that leads to a semicircular terrace-viewpoint. The general services occupy the central space, on either side of the staircase. Both the predominance of the curved line as the balconies and semicircular finishes give the whole a rationalist aesthetic, which also designed other buildings of the time, as the missing villa of Secundino Erroz in the neighborhood of San Juan (1933), the Tennis Club (1933) or the villa of Felix Ros in Huarte (1936), all of which refer to the architecture of German Erich Mendelsohn, who sought a point of meeting between rationalism and expressionism.
ARAZURI, J. J., Pamplona, calles y barrios, 3 vols., Pamplona, J. J. Arazuri, 1979-1981.
Contemporary architecture in Spain. El arquitecto Víctor Eusa (prologue by J. Polo de Benito), Madrid, Edarba, 1934.
ARRIETA ELÍAS, I., ORBE SIVATTE, A. and RUIZ CABRERO, G., guide de arquitectura de Pamplona y su comarca, Pamplona, high school Oficial de Arquitectos Vasco-Navarro, 2006.
CABALLERO LOBERA, A., Víctor Eusa-Architect: Pamplona 1894-1990. thesis doctoral defended at the E.T.S. Arquitectura de San Sebastián in December 2015. Director: M. Íñiguez Villanueva. https://addi.ehu.es/handle/10810/18576
GARCÍA GAINZA, M.ª C., ORBE SIVATTE, M., DOMEÑO MARTÍNEZ DE MORENTIN, A., AZANZA LÓPEZ, J. J., Catalog monumental de Navarra V***. Merindad de Pamplona, Pamplona, Institución Príncipe de Viana, 1997.
LINAZASORO, J. I., "Víctor Eusa", Nueva forma, n.º 90-91, 1973, pp. 2-37.
MANGADO, M.ª L., "La Pamplona oriental de Víctor Eusa", Diario de Navarra, February 27, 2019, pp. 60-61.
MURUZÁBAL DEL SOLAR, J. M.ª and MURUZÁBAL DEL VAL, J. M.ª, "El escultor Ramón Arcaya", Pregón Siglo XXI, n.º 21, 2003, pp. 1-15.
ORDEIG CORSINI, J. M.ª, design and rules and regulations en la ordenación urbana de Pamplona (1770-1960), Pamplona, Government of Navarra, 1992.
TABUENCA GONZÁLEZ, F., "La obra expresionista de Víctor Eusa", Nueva Forma, n.º 68, 1970, pp. 6-9 and 13-30.
TABUENCA GONZÁLEZ, F., "La arquitectura de Víctor Eusa", Composición Arquitectónica, n.º 4, 1989, pp. 1-12.
TABUENCA GONZÁLEZ, F. (ed.), Víctor Eusa arquitecto (exhibition-homenaje a Víctor Eusa), Pamplona, Pamplona City Council, 1989.
TABUENCA GONZÁLEZ, F., "La arquitectura de Víctor Eusa", Arquitectura. Revista del high school Oficial de Arquitectos de Madrid, n.º 318, 1999, pp. 26-35.
TABUENCA GONZÁLEZ, F., La arquitectura de Víctor Eusa. thesis doctoral defended at the Polytechnic University of Madrid in 2016. Director: R. Moneo Vallés . https://oa.upm.es/40265/1/FERNANDO_TABUENCA_GONZALEZ_01.pdf.
VV. AA., "The work of Víctor Eusa", Arquitectura. Revista del high school Oficial de Arquitectos de Madrid, n.º 137, 1970, pp. 2-31.











