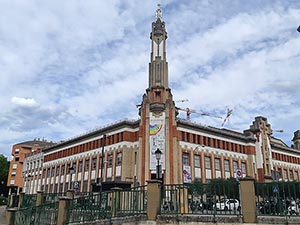Ten milestones of Victor Eusa's architecture in Pamplona
By José Javier Azanza López
|
|
|
|
|
|
|
|
|
|
|
|
|
|
|
|
|
|
|
|
|
|
|
|
|
|
|
|
|
high school of the Piarist Fathers
projectOctober 1928
Classes begin: January 1932
Location: Olite St. , 1 / Leyre St. / Arrieta St.
The Piarist Fathers developed a work professor in Pamplona since 1894 in their high school in Paseo de Sarasate, where Víctor Eusa himself attended primary school teaching . The purchase in 1928 of the building by the City Council for the development of the II Ensanche forced the religious community to change its location, which acquired a complete block next to the new place de Toros, between Olite, Arrieta, Leyre and Aralar streets, and entrusted the project to its former student.
The floor plan is organized around an axis of symmetry perpendicular to the main facade facing Olite Street, with the presence of the chapel in the center as the axis President of the complex, thus repeating the theocentric outline of other buildings such as the Casa de Misericordia and the Paúles. The entrances are moved to the corners to decongest the main entrance and reduce the routes from the exterior to the classrooms, by connecting with the stairs leading to the upper floors. In this way, the balance of the symmetrical floor plan is altered by the tension introduced by the diagonals of the corners, to which Eusa will give a clear protagonism in the volumetric configuration of the exterior and which will give the building its characteristic image.
It is precisely the exterior treatment of Escolapios that best demonstrates the maturity of the expressionist style of the Pamplona architect, both in the use of materials and in the ornamental repertoire, in which the influences of the Austrian architect Otto Wagner and the Dutch architect W. M. Dudok can be appreciated.
The prominence of the corners, a feature common to most of the buildings in the Ensanche, gives dynamism to the building and endows the crossroads with its own personality. The corner between Olite and Arrieta streets, which faces the open space of the place de Toros, stands out with a tower whose lightness and verticality are reminiscent of Gothic architecture. Its concrete construction and the ascending tension introduced by the thinning of the pillars recall the projects of the brothers Auguste and Gustave Perret (church of Notre-Dame-de-la-Consolation, in Le Raincy, 1923), with echoes also of Frank Lloyd Wright. The stylized spire of the crowning incorporates the image of the archangel St. Michael, under whose patronage the new high school was to be placed, created by Ramón Arcaya.
The use of the tower as a visual attraction alludes to an urban tradition whose origin dates back to the medieval city. In this way, the Escolapios tower is understood in terms of historical continuity with the towers of the churches of San Saturnino and San Nicolás, fully integrating itself into the Pamplona profile and generating an urban dialogue of unquestionable plasticity. Likewise, the visual connection of the tower with the place de Toros shows Victor Eusa's intention to link the image of St. Michael to the bullfighting festivities, thus sealing the sacred-profane duality of the ritual of the festival.
In conclusion, Victor Eusa designed a masterpiece of Spanish expressionism at high school Escolapios for the way in which he resolved the demands of the program, its capacity for integration and representativeness in the urban environment, its dialogue with medieval Pamplona and its value as a cultural symbol, all of which gives it an artistic value B .
ARAZURI, J. J., Pamplona, calles y barrios, 3 vols., Pamplona, J. J. Arazuri, 1979-1981.
Contemporary architecture in Spain. El arquitecto Víctor Eusa (prologue by J. Polo de Benito), Madrid, Edarba, 1934.
ARRIETA ELÍAS, I., ORBE SIVATTE, A. and RUIZ CABRERO, G., guide de arquitectura de Pamplona y su comarca, Pamplona, high school Oficial de Arquitectos Vasco-Navarro, 2006.
CABALLERO LOBERA, A., Víctor Eusa-Architect: Pamplona 1894-1990. thesis doctoral defended at the E.T.S. Arquitectura de San Sebastián in December 2015. Director: M. Íñiguez Villanueva. https://addi.ehu.es/handle/10810/18576
GARCÍA GAINZA, M.ª C., ORBE SIVATTE, M., DOMEÑO MARTÍNEZ DE MORENTIN, A., AZANZA LÓPEZ, J. J., Catalog monumental de Navarra V***. Merindad de Pamplona, Pamplona, Institución Príncipe de Viana, 1997.
LINAZASORO, J. I., "Víctor Eusa", Nueva forma, n.º 90-91, 1973, pp. 2-37.
MANGADO, M.ª L., "La Pamplona oriental de Víctor Eusa", Diario de Navarra, February 27, 2019, pp. 60-61.
MURUZÁBAL DEL SOLAR, J. M.ª and MURUZÁBAL DEL VAL, J. M.ª, "El escultor Ramón Arcaya", Pregón Siglo XXI, n.º 21, 2003, pp. 1-15.
ORDEIG CORSINI, J. M.ª, design and rules and regulations en la ordenación urbana de Pamplona (1770-1960), Pamplona, Government of Navarra, 1992.
TABUENCA GONZÁLEZ, F., "La obra expresionista de Víctor Eusa", Nueva Forma, n.º 68, 1970, pp. 6-9 and 13-30.
TABUENCA GONZÁLEZ, F., "La arquitectura de Víctor Eusa", Composición Arquitectónica, n.º 4, 1989, pp. 1-12.
TABUENCA GONZÁLEZ, F. (ed.), Víctor Eusa arquitecto (exhibition-homenaje a Víctor Eusa), Pamplona, Pamplona City Council, 1989.
TABUENCA GONZÁLEZ, F., "La arquitectura de Víctor Eusa", Arquitectura. Revista del high school Oficial de Arquitectos de Madrid, n.º 318, 1999, pp. 26-35.
TABUENCA GONZÁLEZ, F., La arquitectura de Víctor Eusa. thesis doctoral defended at the Polytechnic University of Madrid in 2016. Director: R. Moneo Vallés . https://oa.upm.es/40265/1/FERNANDO_TABUENCA_GONZALEZ_01.pdf.
VV. AA., "The work of Víctor Eusa", Arquitectura. Revista del high school Oficial de Arquitectos de Madrid, n.º 137, 1970, pp. 2-31.











