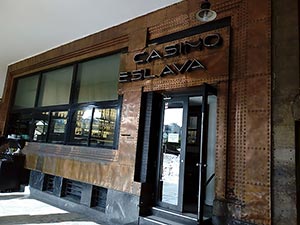Ten milestones of Victor Eusa's architecture in Pamplona
By José Javier Azanza López
|
|
|
|
|
|
|
|
|
|
|
|
|
|
|
|
|
|
|
|
|
|
|
|
|
|
|
|
|
Casino Eslava
projectMarch 1931
Inauguration: December 17, 1932
Location: place del Castillo, 16
Located at plenary session of the Executive Council heart of the city, at place del Castillo, the Casino Eslava is one of Victor Eusa's most modern works, employing solutions typical of the European avant-garde. Although successive renovations have caused it to lose much of its original appearance, it is still possible to perceive the mark of modernity that the Pamplona architect introduced into the complex.
The entire project is also a challenge to the constraints imposed by the site, with a distribution of the program by heights that develops in seven floors crowned by a terrace, from the cafeteria of the porches of the place to the upper dwelling of the porter; and, in between, the party rooms, the billiard and game rooms, and the Library Services and office.
It is precisely this vertical distribution of space that gives prominence to the staircase as the backbone of the building. Its layout and oval shape exhibit an integrating dynamism, as it ascends with a helical layout around two cylindrical pillars that start in the basement and reach the roof, manifesting a continuous ascending movement, without intermediate landings. At the top, the staircase winds around one of the pillars to emerge on the terrace under a circular lantern that provides illumination. Originally, the halls opened directly onto the staircase, creating a sequence of flowing spaces profusely decorated with art deco motifs. Dynamism dominates the entire building thanks to employment of the curved line, both in architectural and ornamental elements and furnishings, conceived with an integral character.
The modernity of the interior is transferred to the exterior facade, characterized by its sober composition of large horizontal windows, open to the place through balconies. Despite the alterations suffered in its carpentry, the facade of the floor leave is preserved, decorated with a copper sheet cladding, a very new material at the time with Nordic reminiscences and a certain luxurious character, a feeling that contributes to the rivets of B elegance.
ARAZURI, J. J., Pamplona, calles y barrios, 3 vols., Pamplona, J. J. Arazuri, 1979-1981.
Contemporary architecture in Spain. El arquitecto Víctor Eusa (prologue by J. Polo de Benito), Madrid, Edarba, 1934.
ARRIETA ELÍAS, I., ORBE SIVATTE, A. and RUIZ CABRERO, G., guide de arquitectura de Pamplona y su comarca, Pamplona, high school Oficial de Arquitectos Vasco-Navarro, 2006.
CABALLERO LOBERA, A., Víctor Eusa-Architect: Pamplona 1894-1990. thesis doctoral defended at the E.T.S. Arquitectura de San Sebastián in December 2015. Director: M. Íñiguez Villanueva. https://addi.ehu.es/handle/10810/18576
GARCÍA GAINZA, M.ª C., ORBE SIVATTE, M., DOMEÑO MARTÍNEZ DE MORENTIN, A., AZANZA LÓPEZ, J. J., Catalog monumental de Navarra V***. Merindad de Pamplona, Pamplona, Institución Príncipe de Viana, 1997.
LINAZASORO, J. I., "Víctor Eusa", Nueva forma, n.º 90-91, 1973, pp. 2-37.
MANGADO, M.ª L., "La Pamplona oriental de Víctor Eusa", Diario de Navarra, February 27, 2019, pp. 60-61.
MURUZÁBAL DEL SOLAR, J. M.ª and MURUZÁBAL DEL VAL, J. M.ª, "El escultor Ramón Arcaya", Pregón Siglo XXI, n.º 21, 2003, pp. 1-15.
ORDEIG CORSINI, J. M.ª, design and rules and regulations en la ordenación urbana de Pamplona (1770-1960), Pamplona, Government of Navarra, 1992.
TABUENCA GONZÁLEZ, F., "La obra expresionista de Víctor Eusa", Nueva Forma, n.º 68, 1970, pp. 6-9 and 13-30.
TABUENCA GONZÁLEZ, F., "La arquitectura de Víctor Eusa", Composición Arquitectónica, n.º 4, 1989, pp. 1-12.
TABUENCA GONZÁLEZ, F. (ed.), Víctor Eusa arquitecto (exhibition-homenaje a Víctor Eusa), Pamplona, Pamplona City Council, 1989.
TABUENCA GONZÁLEZ, F., "La arquitectura de Víctor Eusa", Arquitectura. Revista del high school Oficial de Arquitectos de Madrid, n.º 318, 1999, pp. 26-35.
TABUENCA GONZÁLEZ, F., La arquitectura de Víctor Eusa. thesis doctoral defended at the Polytechnic University of Madrid in 2016. Director: R. Moneo Vallés . https://oa.upm.es/40265/1/FERNANDO_TABUENCA_GONZALEZ_01.pdf.
VV. AA., "The work of Víctor Eusa", Arquitectura. Revista del high school Oficial de Arquitectos de Madrid, n.º 137, 1970, pp. 2-31.











