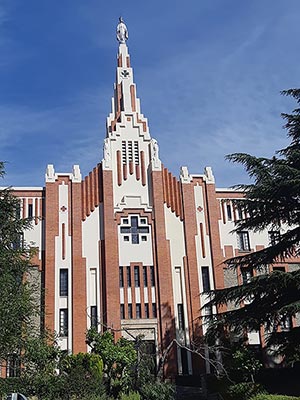Ten milestones of Victor Eusa's architecture in Pamplona
By José Javier Azanza López
|
|
|
|
|
|
|
|
|
|
|
|
|
|
|
|
|
|
|
|
|
|
|
|
|
|
|
|
|
La Milagrosa" Convent and church of the Vincentian Fathers
projectAugust 1928
Inauguration: July 19, 1930
Location: Avda. Zaragoza, 53 / C. Gayarre
The presence in Pamplona of the Congregation of the Vincentian Fathers, founded by St. Vincent de Paul, dates back to 1915, occupying a house in the Plazuela de San José since 1922. It was in 1927 when the superior, Fr. Pedro Caminos, promoted the construction of a new building, including a large church dedicated to the Miraculous Medal. Located on a plot of land outside the city walls at that time, it acquired an urban entity by being situated next to the Zaragoza-Madrid highway, one of the main access roads to the capital, facing the place de los Fueros and facing the Casa de Misericordia.
Like this and the contemporary high school de Escolapios, the convent and church of the Paúles is another of the masterpieces of the architecture of Víctor Eusa, in which the influence of European trends, especially Dutch and Viennese, is clearly evident. Likewise, the structure is no stranger to some projects signed by the French architect Auguste Perret.
The plan takes on an inverted "T" shape, with the church occupying a central position and the collegiate and convent buildings surrounding it on the three sides opposite the façade. The church as the center of the composition consists of a single nave inside, in which the mastery of the Pamplona architect is manifested in the design of the parabolic arches and the zenithal lighting to create a space of great interest and evident modernity outside of historicism, although it shares with the Gothic its marked ascensional impulse. The geometric character dominates in this interior through the employment of straight lines and the decomposition of the curved elements such as the Gothic arches in broken lines, with a marked continuity between structural and decorative elements.
On the outside, the façade takes on an urban entity as it looks out onto the neighboring place de los Fueros. To achieve an effect of monumentality, the facades of the church and the convent buildings on both sides are unified, achieving a larger scale of the whole. Eusa thus deploys a scenographic facade superimposed on the built body, in a layout that finds antecedents in architects such as the Danish Peder Jensen-Klint and his Grundtvig church in Copenhagen, built between 1921 and 1926. In its central part, corresponding to the church, concentrates all the expressive resources to make an appearance of verticality through the central spire that intensifies its ascending character, with the image of the Miraculous Virgin (from Barcelona workshops) at the crown of the building, as if it were a devotional beacon to entrance to the city. The iconic value became real when the neighboring "barrio del Mochuelo" became known as "barrio de La Milagrosa".
ARAZURI, J. J., Pamplona, calles y barrios, 3 vols., Pamplona, J. J. Arazuri, 1979-1981.
Contemporary architecture in Spain. El arquitecto Víctor Eusa (prologue by J. Polo de Benito), Madrid, Edarba, 1934.
ARRIETA ELÍAS, I., ORBE SIVATTE, A. and RUIZ CABRERO, G., guide de arquitectura de Pamplona y su comarca, Pamplona, high school Oficial de Arquitectos Vasco-Navarro, 2006.
CABALLERO LOBERA, A., Víctor Eusa-Architect: Pamplona 1894-1990. thesis doctoral defended at the E.T.S. Arquitectura de San Sebastián in December 2015. Director: M. Íñiguez Villanueva. https://addi.ehu.es/handle/10810/18576
GARCÍA GAINZA, M.ª C., ORBE SIVATTE, M., DOMEÑO MARTÍNEZ DE MORENTIN, A., AZANZA LÓPEZ, J. J., Catalog monumental de Navarra V***. Merindad de Pamplona, Pamplona, Institución Príncipe de Viana, 1997.
LINAZASORO, J. I., "Víctor Eusa", Nueva forma, n.º 90-91, 1973, pp. 2-37.
MANGADO, M.ª L., "La Pamplona oriental de Víctor Eusa", Diario de Navarra, February 27, 2019, pp. 60-61.
MURUZÁBAL DEL SOLAR, J. M.ª and MURUZÁBAL DEL VAL, J. M.ª, "El escultor Ramón Arcaya", Pregón Siglo XXI, n.º 21, 2003, pp. 1-15.
ORDEIG CORSINI, J. M.ª, design and rules and regulations en la ordenación urbana de Pamplona (1770-1960), Pamplona, Government of Navarra, 1992.
TABUENCA GONZÁLEZ, F., "La obra expresionista de Víctor Eusa", Nueva Forma, n.º 68, 1970, pp. 6-9 and 13-30.
TABUENCA GONZÁLEZ, F., "La arquitectura de Víctor Eusa", Composición Arquitectónica, n.º 4, 1989, pp. 1-12.
TABUENCA GONZÁLEZ, F. (ed.), Víctor Eusa arquitecto (exhibition-homenaje a Víctor Eusa), Pamplona, Pamplona City Council, 1989.
TABUENCA GONZÁLEZ, F., "La arquitectura de Víctor Eusa", Arquitectura. Revista del high school Oficial de Arquitectos de Madrid, n.º 318, 1999, pp. 26-35.
TABUENCA GONZÁLEZ, F., La arquitectura de Víctor Eusa. thesis doctoral defended at the Polytechnic University of Madrid in 2016. Director: R. Moneo Vallés . https://oa.upm.es/40265/1/FERNANDO_TABUENCA_GONZALEZ_01.pdf.
VV. AA., "The work of Víctor Eusa", Arquitectura. Revista del high school Oficial de Arquitectos de Madrid, n.º 137, 1970, pp. 2-31.











