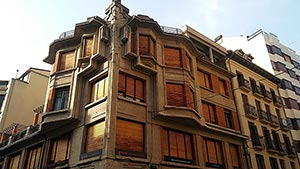Ten milestones of Victor Eusa's architecture in Pamplona
By José Javier Azanza López
|
|
|
|
|
|
|
|
|
|
|
|
|
|
|
|
|
|
|
|
|
|
|
|
|
|
|
|
|
Residential building
projectAugust 1929
End of construction: 1932
Location: C . Fernández Arenas, 4 / C. García Castañón
In 1929, Victor Eusa designed one of his most successful and resounding buildings, taking the sculptural treatment of architectural form to its maximum expression. It is a small building of four floors for housing and offices, located in one of the lots of the II Ensanche, at the confluence of García Castañón and Fernández Arenas streets. Its developer was business "Arrieta y Compañía", owner of a carpentry workshop dedicated to religious art. The program of needs of the new construction was to be adapted to this use, which contemplated the conference room of exhibition, office and office on the floor leave, offices on the second floor, and housing on the second and third floors, although this initial distribution was not finally fulfilled.
The presence of the angled bay windows gives the floor plan a partially star-shaped layout, a form that was so common in the visionary architecture of German expressionism, as can be seen in the works of Otto Bartning and especially Bruno Taut, for whom the prismatic layout went beyond a geometric question and assumed a crystalline meaning that transformed the architecture into mineral substance. In the case of Eusa there seems to be no such intentionality, although the starry geometry and polygonal forms of the Pamplona building will reach its expressive maturity in the Basilica of El Puy in Estella, also designed in 1929 and finished in its interior decoration after the Civil War.
The monumentality and expressionist language that characterize Victor Eusa's institutional commissions are also present in this residential building, which concentrates several of the author's personal resources, such as the pronounced play of volumes on the facade, the powerful molding that extends into the geometric decoration and the emphasis on the treatment of the corner. The sculptural will with which the building is worked is striking: it is at the same time architecture and sculpture, recognizing in it the aspiration of the expressionists to achieve in architecture the total work of art. Taking advantage of the stony appearance and the formal possibilities of concrete, it evokes the appearance of a carved rock and recalls works of Central European expressionism by the aforementioned Bruno Taut and Hans Poelzig. The greatest expressive charge is concentrated in the volumes of the belvederes of the last two levels, which follow the "staggered geometry of the straight line" so characteristic of Eusa's style, unlike the second floor which lacks architectural vigor.
In the dynamic turn of the corner we find the sculpture of an orientalizing effigy identified once again with Athena, goddess of the arts and protector of the cities, whose presence we already noticed in "La Vasco-Navarra". Beyond its specific meaning in the Pamplona examples, the Greek deity crowning the chamfers of the buildings constituted a plastic and iconographic resource very much in vogue in the Viennese architecture of the time, as can be seen in Otto Wagner, who decorated the most emblematic buildings of the Austrian capital with sculptures by Othmar Schimkowitz. In addition to the art-deco aspects, there is the continuous geometric outline that involves the entire building and suggests an oriental influence of Islamic calligraphy, so admired by Eusa.
In conclusion, this building consummates a stage of professional maturity, as it brings together resources present in previous buildings with architectural solutions that are being tested for the first time. The project concentrates the plastic capacity of his creative genius and will end up becoming the emblem of a highly inspired period of the architect from Pamplona.
ARAZURI, J. J., Pamplona, calles y barrios, 3 vols., Pamplona, J. J. Arazuri, 1979-1981.
Contemporary architecture in Spain. El arquitecto Víctor Eusa (prologue by J. Polo de Benito), Madrid, Edarba, 1934.
ARRIETA ELÍAS, I., ORBE SIVATTE, A. and RUIZ CABRERO, G., guide de arquitectura de Pamplona y su comarca, Pamplona, high school Oficial de Arquitectos Vasco-Navarro, 2006.
CABALLERO LOBERA, A., Víctor Eusa-Architect: Pamplona 1894-1990. thesis doctoral defended at the E.T.S. Arquitectura de San Sebastián in December 2015. Director: M. Íñiguez Villanueva. https://addi.ehu.es/handle/10810/18576
GARCÍA GAINZA, M.ª C., ORBE SIVATTE, M., DOMEÑO MARTÍNEZ DE MORENTIN, A., AZANZA LÓPEZ, J. J., Catalog monumental de Navarra V***. Merindad de Pamplona, Pamplona, Institución Príncipe de Viana, 1997.
LINAZASORO, J. I., "Víctor Eusa", Nueva forma, n.º 90-91, 1973, pp. 2-37.
MANGADO, M.ª L., "La Pamplona oriental de Víctor Eusa", Diario de Navarra, February 27, 2019, pp. 60-61.
MURUZÁBAL DEL SOLAR, J. M.ª and MURUZÁBAL DEL VAL, J. M.ª, "El escultor Ramón Arcaya", Pregón Siglo XXI, n.º 21, 2003, pp. 1-15.
ORDEIG CORSINI, J. M.ª, design and rules and regulations en la ordenación urbana de Pamplona (1770-1960), Pamplona, Government of Navarra, 1992.
TABUENCA GONZÁLEZ, F., "La obra expresionista de Víctor Eusa", Nueva Forma, n.º 68, 1970, pp. 6-9 and 13-30.
TABUENCA GONZÁLEZ, F., "La arquitectura de Víctor Eusa", Composición Arquitectónica, n.º 4, 1989, pp. 1-12.
TABUENCA GONZÁLEZ, F. (ed.), Víctor Eusa arquitecto (exhibition-homenaje a Víctor Eusa), Pamplona, Pamplona City Council, 1989.
TABUENCA GONZÁLEZ, F., "La arquitectura de Víctor Eusa", Arquitectura. Revista del high school Oficial de Arquitectos de Madrid, n.º 318, 1999, pp. 26-35.
TABUENCA GONZÁLEZ, F., La arquitectura de Víctor Eusa. thesis doctoral defended at the Polytechnic University of Madrid in 2016. Director: R. Moneo Vallés . https://oa.upm.es/40265/1/FERNANDO_TABUENCA_GONZALEZ_01.pdf.
VV. AA., "The work of Víctor Eusa", Arquitectura. Revista del high school Oficial de Arquitectos de Madrid, n.º 137, 1970, pp. 2-31.











