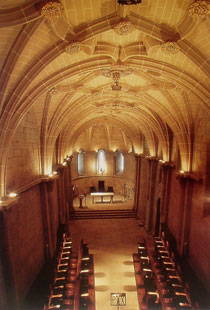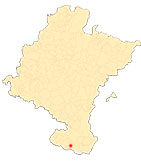Monastery of Tulebras
Temple
The church of Santa María de la Caridad de Tulebras was built at the end of the 12th century, being the only evidence that has survived to the present day, due to the numerous improvements that have been carried out at different times. Of the medieval rooms, only the general appearance of the ground plan has been preserved. The church is conceived as a single long, narrow nave with a deviated axis in the last bays, to which a semicircular chevet is attached. Each of the five bays is marked by pilasters that run along the side walls to which are attached suspended half-columns, columns that do not rest directly on the ground but are interrupted at average . The capitals, in the Cistercian tradition, are plain or with schematic leaves and palmettes with pine cones.
The apse is semicircular and has three semicircular flared windows with double arches on the outside on columns with capitals decorated with Cistercian flora, except for one of them, which has basketwork motifs. Other windows open on the walls of the church and finally, on the foot wall, there is a moulded rose window. A cornice runs around the entire perimeter of the church, interrupted only by the windows. The alterations carried out on the church, the roof, the cloister and conference room are the work of the architect Pedro Vergés.
GARCÍA M. COLOMBAS, M.B., Monasterio de Tulebras, Gobierno de Navarra, department de Educación y Cultura, Institución Principe de Viana, Pamplona, 1987.
ORBE Y SIVATTE, A., Monasterio de Tulebras. Un oasis para la contemplación, nº 60, Edilesa, 2001.
REAU, Louis, Iconographie de L'Art Crrétien. (5 vols.), vol. 1, Paris 1956, p. 22.
RECONDO, J.M., "Monasterio de Tulebras", TCP, nº 127, Pamplona, Diputación Foral de Navarra, 1972.
TARIFA CASTILLA, M.J., La arquitectura religiosa del siglo XVI en la merindad de Tudela, Gobierno de Navarra, department de Educación y Cultura, Institución Príncipe de Viana, Pamplona, 2005.












