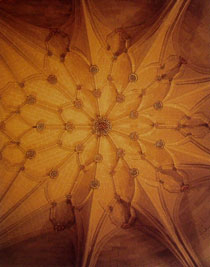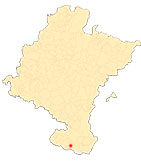Monastery of Tulebras
Vault
The primitive cover probably of pointed barrel, is not conserved since the present vaults are of the second half of the XVI century, moment in which took place the great constructive business , giving place to one of the most beautiful examples of the region. They were made to replace the previous one, made of wood, which was very deteriorated. To raise them it was necessary to raise the height of the church. The five vaults are made of brick, plastered on the interior, with the same star-shaped design of mixtilinear ribs that form a four-pointed star. All the keystones are decorated, the secondary ones with plaster floral motifs of circular disposition and the main ones with large gilded wood fleurons of circular disposition formed by candelabra, vegetal motifs, which are like a luminous focus of the vaults. Likewise, the coat of arms of Don Hernándo de Aragón appears on the keystones. Also from this period is the triumphal arch with semicircular architraves and fleurons.
GARCÍA M. COLOMBAS, M.B., Monasterio de Tulebras, Gobierno de Navarra, department de Educación y Cultura, Institución Principe de Viana, Pamplona, 1987.
ORBE Y SIVATTE, A., Monasterio de Tulebras. Un oasis para la contemplación, nº 60, Edilesa, 2001.
REAU, Louis, Iconographie de L'Art Crrétien. (5 vols.), vol. 1, Paris 1956, p. 22.
RECONDO, J.M., "Monasterio de Tulebras", TCP, nº 127, Pamplona, Diputación Foral de Navarra, 1972.
TARIFA CASTILLA, M.J., La arquitectura religiosa del siglo XVI en la merindad de Tudela, Gobierno de Navarra, department de Educación y Cultura, Institución Príncipe de Viana, Pamplona, 2005.












