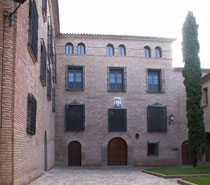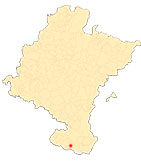Monastery of Tulebras
Abbey Palace
Among the numerous renovations carried out in the 18th century was that of the façade of the abbess's palace. Between 1776 and 1779, when Doña Juan Isabel de Albear was abbess, work was done to reform and embellish the abbey palace, a magnificent balcony was opened and the rooms were renovated. It has a brick façade, above whose main door there is a baroque alabaster coat of arms from the XVII century, between rampant lions and bearers with the chains of Navarre on the abbot's staff, which recalls the character of board of trustees royal, despite the fact that at the time of its foundation, XII century, neither the coat of arms nor the chains existed and that it had not received any royal favor for a long time. Likewise, the facade is topped with a gallery of arches typical of the architecture of the banks of the Ebro. The grilles of the openings stand out as a reminder of the papal enclosure imposed at the end of the 16th century. From the balcony the abbess showed and exercised her authority as mistress of the place, hence the general appearance of the facade that resembles a civil palace more than a monastic building.
GARCÍA M. COLOMBAS, M.B., Monasterio de Tulebras, Gobierno de Navarra, department de Educación y Cultura, Institución Principe de Viana, Pamplona, 1987.
ORBE Y SIVATTE, A., Monasterio de Tulebras. Un oasis para la contemplación, nº 60, Edilesa, 2001.
REAU, Louis, Iconographie de L'Art Crrétien. (5 vols.), vol. 1, Paris 1956, p. 22.
RECONDO, J.M., "Monasterio de Tulebras", TCP, nº 127, Pamplona, Diputación Foral de Navarra, 1972.
TARIFA CASTILLA, M.J., La arquitectura religiosa del siglo XVI en la merindad de Tudela, Gobierno de Navarra, department de Educación y Cultura, Institución Príncipe de Viana, Pamplona, 2005.












