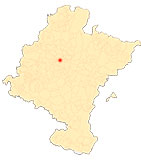Façade of Pamplona Cathedral
The towers
Both towers are sturdy and massive at the base, with a square floor plan in the first and second bodies, and octagonal in the third and last. The first body is perforated with small openings, the second has tower and sundial clocks -paired with the rose window of the central body-, while the third has Corinthian columns framing the semicircular arches for the bells. The bell-shaped finial is surrounded by flambeaux. The first two bodies would link with the aspects of sobriety, proportion and volumetric purity that specialists emphasize in the facade, while the last, especially the top, with its capricious forms, has been related to the Romanesque baroque that characterized the early works of Ventura Rodríguez. The north tower houses, among others, the bell called María, cast in 1584, of such a size that it is considered the second largest in Spain for its weight and magnitude. It is only rung on great solemnities, when it can be heard in the towns of the Pamplona Basin.
GOÑI GAZTAMBIDE, José, "La fachada neoclásica de la catedral de Pamplona", in Príncipe de Viana, nos. 118 and 119 (1970), pp. 5-64.
GUIJARRO SALVADOR, Pablo, "Memoriales, impresos e insultos contra Santos Ángel de Ochandátegui, director del project de nueva fachada", in Cuadernos de la Chair de Patrimonio y Arte Navarro, nº 1, 2006, pp. 109-131. (in press).
LARUMBE MARTÍN, María, "Neoclassicism", in La catedral de Pamplona, Pamplona, CAN, 1994, vol. II, pp. 75-89.
MOLINS MUGUETA, José Luis, "Ventura Rodríguez y el Academicismo en Navarra", in El Arte en Navarra, Pamplona, Diario de Navarra, 1994, t. II, pp. 529-544.
YÁRNOZ LARROSA, José, Ventura Rodríguez y su obra en Navarra, Madrid, Real Academia de Bellas Artes de San Fernando, 1944.












