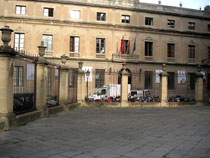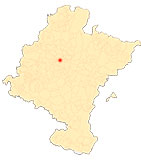Façade of Pamplona Cathedral
The access esplanade
The small square that precedes the façade was designed by Santos Ángel de Ochandátegui in 1799, shortly before the work was completed. Before it was paved, the ground was lowered to expose the steps that highlight the portico. The esplanade was enclosed by an iron trellis, painted black and arranged between stone pillars topped by vases. The new priory house had been built years before, closing one of the sides of the place , as it was essential to demolish the previous one in order to begin construction. It was also designed by Ochandátegui (1784), following simple and severe forms in accordance with the new frontispiece.
GOÑI GAZTAMBIDE, José, "La fachada neoclásica de la catedral de Pamplona", in Príncipe de Viana, nos. 118 and 119 (1970), pp. 5-64.
GUIJARRO SALVADOR, Pablo, "Memoriales, impresos e insultos contra Santos Ángel de Ochandátegui, director del project de nueva fachada", in Cuadernos de la Chair de Patrimonio y Arte Navarro, nº 1, 2006, pp. 109-131. (in press).
LARUMBE MARTÍN, María, "Neoclassicism", in La catedral de Pamplona, Pamplona, CAN, 1994, vol. II, pp. 75-89.
MOLINS MUGUETA, José Luis, "Ventura Rodríguez y el Academicismo en Navarra", in El Arte en Navarra, Pamplona, Diario de Navarra, 1994, t. II, pp. 529-544.
YÁRNOZ LARROSA, José, Ventura Rodríguez y su obra en Navarra, Madrid, Real Academia de Bellas Artes de San Fernando, 1944.












