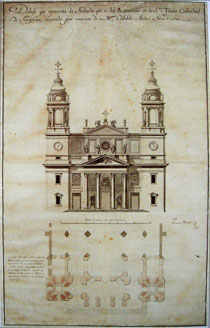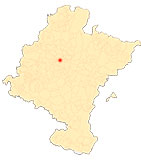Façade of Pamplona Cathedral
The project
The facade designed by Ventura Rodríguez is composed of a classical façade between two lateral towers that, like a curtain, hide the Gothic masonry. The tetrastyle portico, with Corinthian columns bent in depth and culminating in a pediment, coincides with the central nave of the cathedral. Above it rises a second recessed body, which corresponds completely with the lower part, replacing the columns with vertical bands, the central ones framing a Gothic rose window and all of this is crowned by a second pediment. The portico connects with the lateral towers through two panels, organized in two heights (door and Gothic rose window). The towers, square in their first two bodies and octagonal in the third, have a bell-shaped top. This facade has been emphasized for its sobriety, the volumetric purity of the elements that integrate it and the careful proportions as elements of the academicist aesthetics. The towers, especially the top, would be in line with the Italianate baroque that had characterized the early works of Ventura Rodríguez.
GOÑI GAZTAMBIDE, José, "La fachada neoclásica de la catedral de Pamplona", in Príncipe de Viana, nos. 118 and 119 (1970), pp. 5-64.
GUIJARRO SALVADOR, Pablo, "Memoriales, impresos e insultos contra Santos Ángel de Ochandátegui, director del project de nueva fachada", in Cuadernos de la Chair de Patrimonio y Arte Navarro, nº 1, 2006, pp. 109-131. (in press).
LARUMBE MARTÍN, María, "Neoclassicism", in La catedral de Pamplona, Pamplona, CAN, 1994, vol. II, pp. 75-89.
MOLINS MUGUETA, José Luis, "Ventura Rodríguez y el Academicismo en Navarra", in El Arte en Navarra, Pamplona, Diario de Navarra, 1994, t. II, pp. 529-544.
YÁRNOZ LARROSA, José, Ventura Rodríguez y su obra en Navarra, Madrid, Real Academia de Bellas Artes de San Fernando, 1944.












