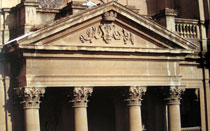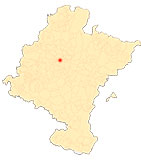Façade of Pamplona Cathedral
The portico
The real star of the façade is the classical portico that gives access to the church. Tetrastyle, with columns bent in depth, it is crowned by an entablature, with its architrave, frieze and cornice perfectly proportioned and devoid of any decoration subject. It is crowned by a powerful triangular pediment, the only decoration of which is the coat of arms of the chapter. The façade is reminiscent of Palladio's architecture, as some of the master builders observed when it was being erected. In the portico, the aim was to emphasise the volumetric nature of the construction elements and to dispense with decoration, tending towards the purification and sobriety of forms that characterise academic architecture.
GOÑI GAZTAMBIDE, José, "La fachada neoclásica de la catedral de Pamplona", in Príncipe de Viana, nos. 118 and 119 (1970), pp. 5-64.
GUIJARRO SALVADOR, Pablo, "Memoriales, impresos e insultos contra Santos Ángel de Ochandátegui, director del project de nueva fachada", in Cuadernos de la Chair de Patrimonio y Arte Navarro, nº 1, 2006, pp. 109-131. (in press).
LARUMBE MARTÍN, María, "Neoclassicism", in La catedral de Pamplona, Pamplona, CAN, 1994, vol. II, pp. 75-89.
MOLINS MUGUETA, José Luis, "Ventura Rodríguez y el Academicismo en Navarra", in El Arte en Navarra, Pamplona, Diario de Navarra, 1994, t. II, pp. 529-544.
YÁRNOZ LARROSA, José, Ventura Rodríguez y su obra en Navarra, Madrid, Real Academia de Bellas Artes de San Fernando, 1944.












